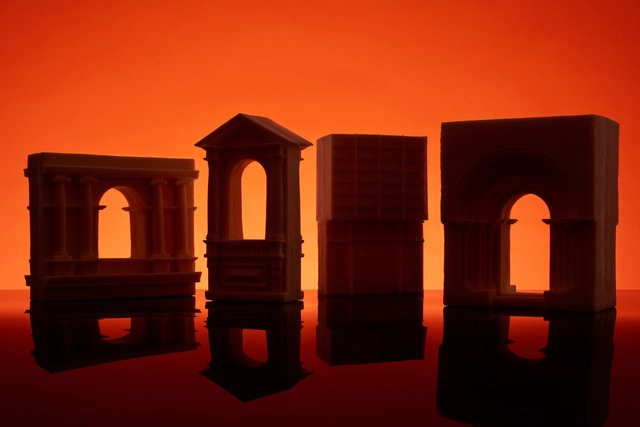
One of architecture’s most delightful anomalies is the diversity of solutions generated by any given site. From hypothetical university projects by architecture students to professional international design competition entries, the differing perspectives, stances, and experiences brought to rest on one site by several design teams can wield a bounty of contrasting ideas.
Recently, we reported on Nestinbox, a proposal by Swedish architecture firm Manofactory to attach a series of simple, functional houses to a cliff face in Stockholm, addressing the demands of increased populations and land prices in cities across the world. Now, the cliffs of Stockholm have been the subject of an entirely different, though just as evocative concept by Swedish firm UMA. Rather than private housing, UMA proposes the Stockholm Infinity Pool, a public pool 1km along the Sodermalm cliffs of Sweden’s capital.





















.jpg?1473841941)




































































