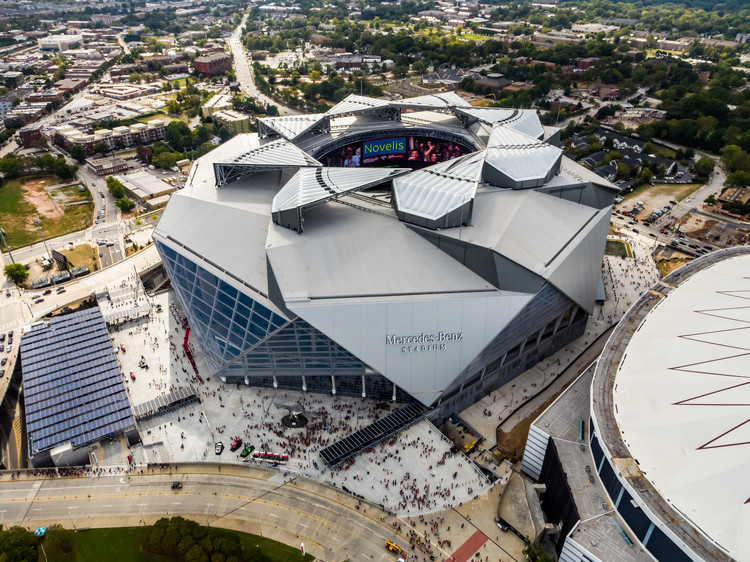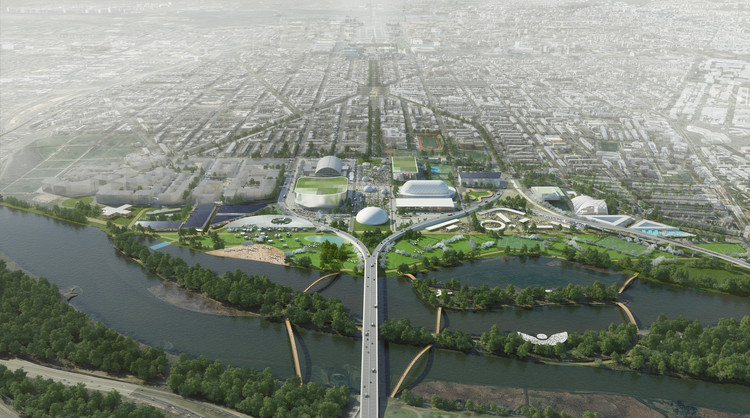
The gas station does not usually catch one’s fancy. It is a ubiquitous building, one built primarily for function instead of for pleasure or community. We see them all the time but barely give them a second glance unless the need arises – and then, we get our fuel, and we are out of the station in minutes.
With the smell of gasoline and the usual convenience store spread, these service stations do not exude any particular sense of wellness. Neither have their flat, perennial structures captured the imagination of architects – until now.
Reebok and Gensler are the first to catch on to the enormous potential of the common gas station. These buildings sit on prime real-estate all over the country, from highways to local streets. In their new collaborative project, “Get Pumped,” the global architecture firm and the fitness brand are coming up with a plan to re-do the gas station as we know it.




























































