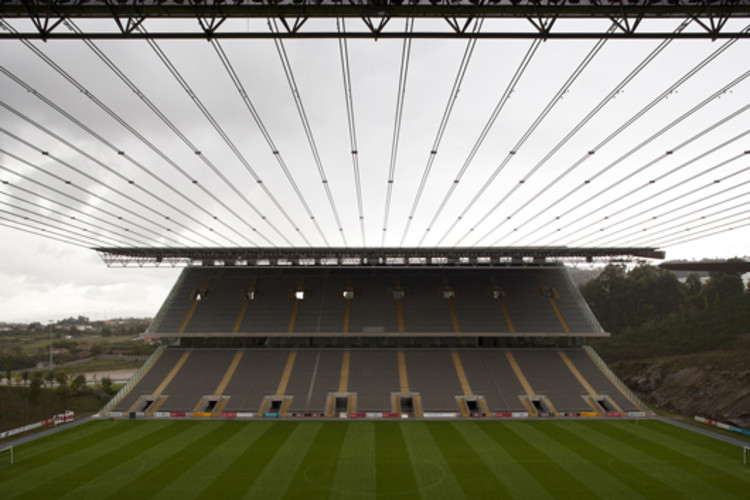
- Year: 2011





Located in a central area of Madrid, in the district of Chamberí, the new Vallehermoso Sports Centre, designed my ABM Arquitectos, is taking the place of the old stadium complex built in the 1950’s. The former complex included the locally famous athletics stadium and a number of complementary sports facilities. Since closing to the public in 2007 and demolished in 2008, the Town Hall is planning the construction of a new Sports Center which is starting to become a reality after this project was selected as the design winner along with a new athletics stadium that will be developed later on. The construction of the new sports centre will start in 2012. It will be a gentle building in its architectural expression. It will embrace the city and interact with it creating a meeting point and an activity focus. More images and architects’ description after the break.


VINCI-FAYAT consortium has been selected as preferred bidder for the ‘Grand Stade de Bordeaux’ which includes designs by Herzog & de Meuron and landscape design by Michel Desvigne. Slated for completion in 2015 the ‘Grand Stade de Bordeaux’ will be located within the city’s existing green belt district. The design provides a natural sense of fluidity, with easy approachability beginning with the multiple staircases at all points of the stadium. Never loosing site of the stadiums location a large focus of the concept incorporates the surrounding environment blending with the building, as reflected in the concave roof which is supported by a series of spindly white columns, appearing like a forest of birch trees. Home field to the FC Girondins de Bordeaux, the ‘Grand Stade de Bordeaux’ will also host a variety of cultural events.
Additional renderings and a video can be found following the break. Be sure to take a look.



A proposal for an Olympic complex for Harbin’s bid for the 2022 Winter Olympics, SuperStadium, designed by Alan Lu, seeks to integrate the multitude of Olympic arenas and villages into one continuous entity. Consequently, this design allows for a seamless transition between programs and events. More images and project description after the break.

The biggest NFL stadium ever built, and our 2009 Sports Building of the Year included in our 7th selection of previously featured sports architecture. Check them all after the break.
Dallas Cowboys Stadium / HKS Designed to be open or closed, depending on weather conditions, the expansive retractable roof is the largest of its kind in the world and measures approximately 660,800 square feet. When closed, the roof encompasses 104 million cubic feet of volume, making it the largest enclosed NFL stadium in the world (read more…)

A 30-day Kickstarter campaign to raise funds for the continued development of + Pool is underway. From the creative minds at Family and PlayLab, + Pool is a collaboration to design a floating riverwater pool for everyone in the rivers of New York City. Beginning the next phase of the project, material testing and design, the online fundraising campaign hopefully will raise the initial $25,000 needed to begin physically testing the filtration membranes providing results to determine the best filtration membranes and methods to provide clean and safe riverwater for the public to swim in. A preliminary engineering feasibility report was initially conducted by Arup New York, which assessed the water quality, filtration, structural, mechanical and energy systems of + Pool.
Family and PlayLab launched a Kickstarter online fundraising campaign this month with the ultimate goal of generating enough support to prototype the filtration system by building a full-scale working mockup of the one section of + Pool. Research, design, testing and development will continue through the year in conjunction with permitting, approvals and building partnerships with community, municipal, commercial and environmental organizations.
Donation levels for the Kickstarter campaign range from $1 to $10,000 with the hope that everyone interested in cleaner public waterways can get involved. Donors can choose from a variety of incentives and gear up for a day at the pool. For more information about the project and the campaign or to donate click here. Or write to info@pluspool.org.
Follow the break for more details about this project and the history of floating pools in New York City, which date back to the early 19th century.



Architects: PLAN Arquitectos Location: La Cisterna, Santiago, Chile Design Team: Rodrigo Cáceres Moena, Alejandro Vargas Peyreblanque, Álvaro González Bastías Site Area: 91,212 sqm Constructed Area: 4,306 sqm Project Year: 2009 Year of Construction: 2010 Photography: Pablo Blanco Barros