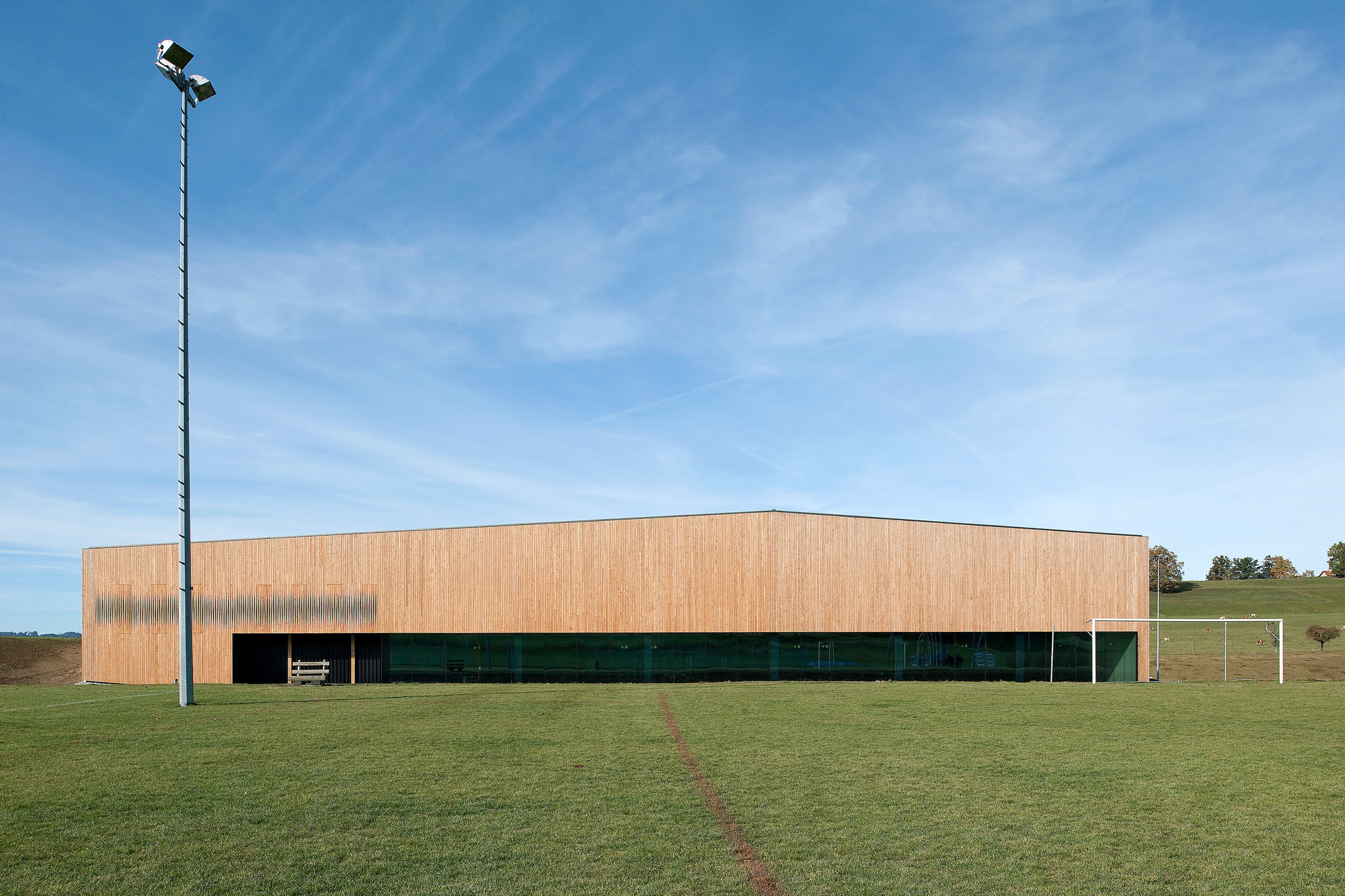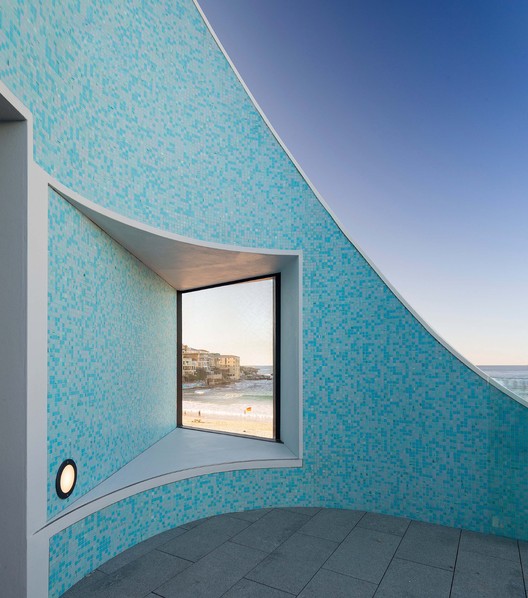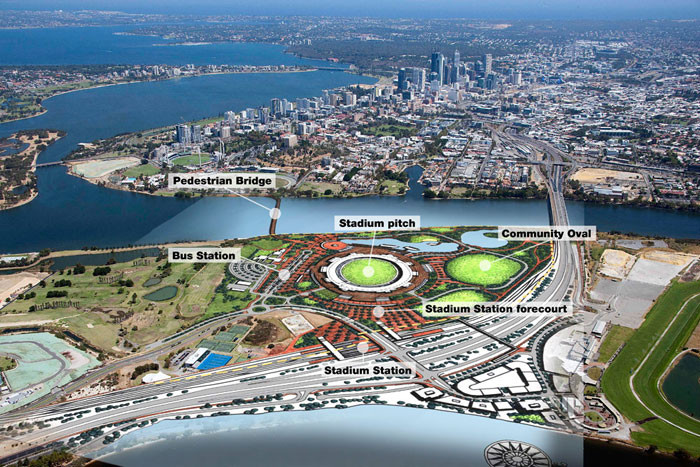
-
Architects: Virdis Architecture
- Year: 2009





We’ve all traveled along an interstate overpass. In most cases they are constructed of bleak concrete, tattooed in graffiti, and built with the sole purpose of getting you across lanes of heavy traffic as quickly as possible. They are a bridge at the bare minimum, but what if they provide something more for the communities they connect?
In a recent ideas competition, AIA Portland called for creative proposals that would best bridge local neighborhoods divided by Interstate 405. The winning entry, “Five Bridges” by chadbourne + doss, posits that the best way to do this is with inhabitable overpasses.







The West Australian government has confirmed, HASSELL, COX Architecture and HKS will collaborate to design Australia’s largest ever stadium project. The $900million project will see Perth’s Burswood Peninsula transformed into a world-class sporting precinct by 2018. Included in the master plan is a new stadium that will hold some 60,000 spectators, a public tennis facility, significant transport infrastructure upgrades, such as a new train and bus station, and large public parklands. As negotiations continue between the firms and the West Australian Government, we should expect to see detailed drawings of the scheme by at least July with construction expected to begin by the end of this year.

British based FaulknerBrowns Architects have proposed plans for "one of only two velodromes in recent memory being planned" in the city of Edmonton, Canada. In a place where winters are cold and long, reaching -20 degrees celcius, the facility can be adapted for both indoor and outdoor use throughout the year. Clad in Canadian timber and polished stainless steel shingles wrapping around the building like a "twisted ribbon resembling the twisted sinuous cycle track," the scheme will be only the second major indoor cycle track facility in the country.

Glasgow has just unveiled its new multipurpose structure which will end up revitalizing the Clyde Waterfront, which went into decline and neglect for many years following the closure of the town's major shipyards. After 8 years of construction, Foster + Partners' SSE Hydro now reveals its ETFE facade which is lit up every evening. During the day it manages to blend in with the usual changing Glasgow skyline.
The structure of the SSE Hydro Arena is covered by a 1.400 ton steel housing – one of the largest domes in Europe - and the ETFE translucent building enclosure allows one to discern what is happening inside from the outside. A 260 ton ring which supports the lighting is suspended from the dome, which will allow spectacular and customized lighting for each show.
The modern technology applied to this project contrasts with its interior structure that has been based on the Roman amphitheater, allowing each and every spectator at an event -- which can be up to 13.000 -- to have an optimal view of the stage. The viewing angle and comfort of the user is furthermore guaranteed by the special seating system designed by Foster + Partners along with Figueras International Seating.



