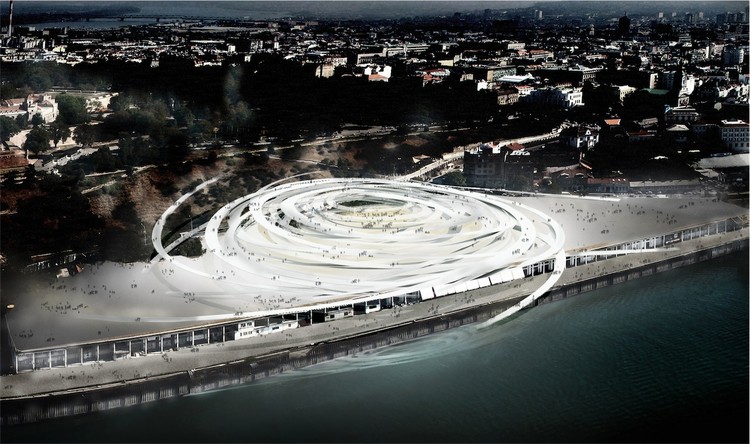
Featured here are photos of Sou Fujimoto's 2013 Serpentine Gallery Pavilion taken by Danica Kus. Capturing the semi-transparent, multi-purpose social space situated in London, this delicate, three-dimensional structure is enjoyed by its visitors, creating an inviting social setting.
Fujimoto, the youngest architect to accept the Serpentine Gallery’s invitation at 41, describes his work as, "...a transparent terrain that encourages people to interact with and explore the site in diverse ways. Within the pastoral context of Kensington Gardens, I envisage the vivid greenery of the surrounding plant life woven together with a constructed geometry. A new form of environment will be created, where the natural and the man-made merge; not solely architectural nor solely natural, but a unique meeting of the two." More images by Danica Kus after the break.
















