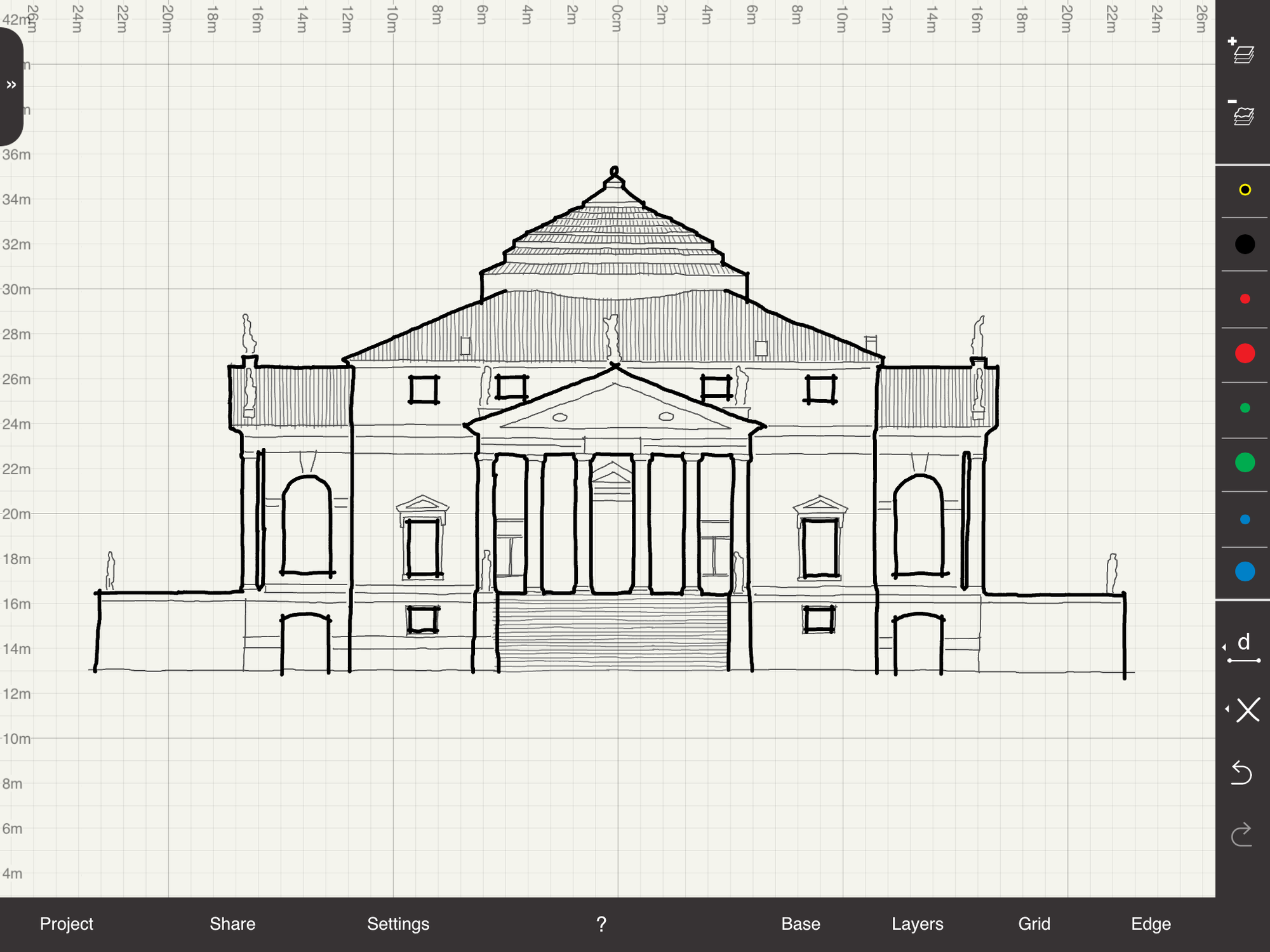
It may not be the most exciting piece of software an architect will ever use, but Microsoft's Excel is a powerful tool which can help architects with the less glamorous parts of their work - and if you learn how to use it correctly, it can help you get back to the tasks that you'd rather be doing much more quickly. In this post originally published by ArchSmarter, Michael Kilkelly gives his short rundown of formulas that every architect should know - and a brief explanation of how to use each one.
Excel is more than just digital graph paper. It’s a serious tool for analyzing and computing data. In order to access this power, however, you need to understand formulas.
If you’re like me, you started using Excel as a way to create nice looking tables of data – things like building programs or drawing lists. Lots of text and some numbers. Nothing too crazy. If I was feeling a little bold, I’d add a simple formula to add or subtract some cells. That’s about it.
I knew I was using only about 10% of the software but I wasn’t sure what else it could do or how I could access the other functions. I’d heard about formulas but they seemed really confusing. Plus, I was an architect, not a bean counter.

























.gif?1401808654)




