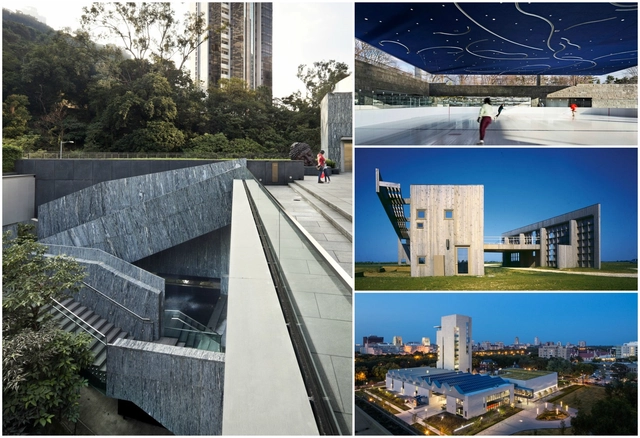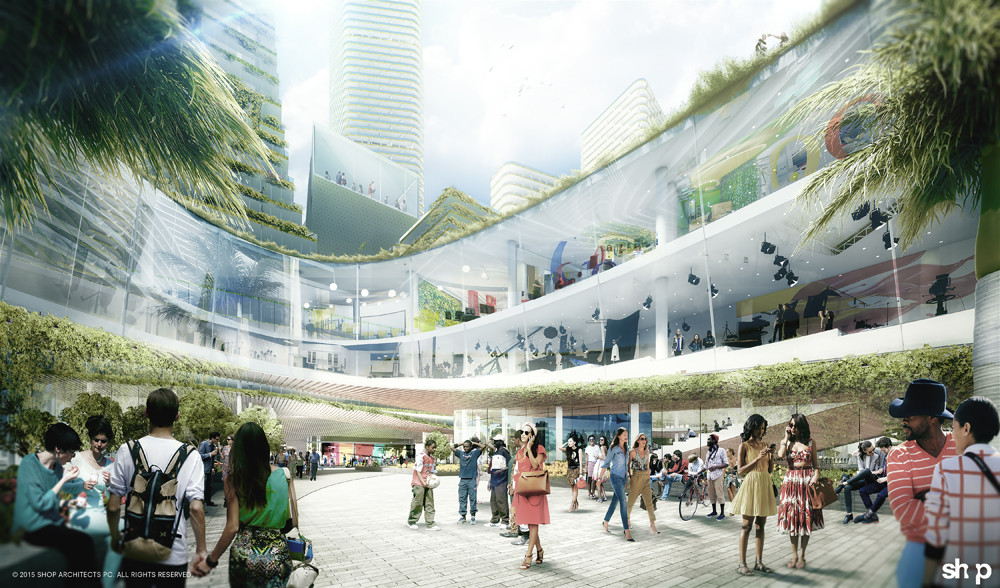
This article was originally published by Archipreneur as "5 of the Most Innovative Architecture Firms."
The AEC industry is notoriously slow to adopt new technologies. Cumbersome organizational structures and high financial stakes make it difficult for AEC professionals to experiment. Due to the limited role of architects in the project development process, innovative design solutions and experimentation with new manufacturing techniques are still confined to academic circles and research institutions.
However, some architecture firms are utilizing their high profiles, international success and the influx of talented, young designers to establish in-house research divisions and incubators that support the development of new ideas in the AEC industry. The following five companies are consistent in pushing the envelope and helping architecture adopt some of the latest technologies:










_2.jpg?1464297802&format=webp&width=640&height=580)
_4.jpg?1464297954)
_3.jpg?1464297872)
.jpg?1464298030)
_1.jpg?1464297731)
_2.jpg?1464297802)






.jpg?1432923683&format=webp&width=640&height=580)




.jpg?1432923683)





