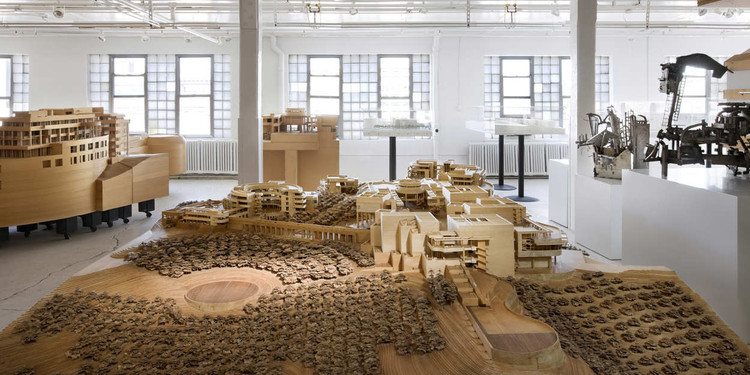
Summer DLab experiments with digital design tools and rapid prototyping techniques as integrated systems of design development. Taking advantage of its unique location within the AA premises in the heart of the London, the workshop will create a vibrant atmosphere not only through its rigorous studio work, but also by its public lecture programme that will share the diverse expertise of professionals from London’s leading offices in the areas of digital design and fabrication techniques.
















