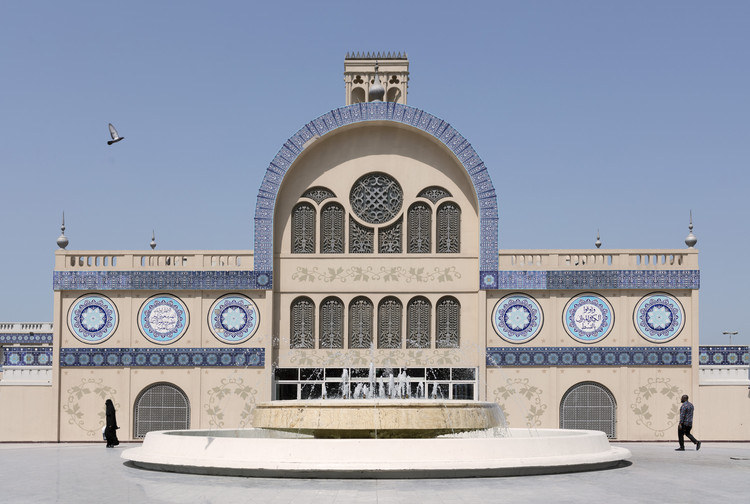
-
Architects: Hopkins Architects
- Year: 2020
-
Professionals: De Leeuw, Design Confidence, Gillerion Scott, Lux Populi, GAJ, +2



Foster + Partners has released their design for a library and cultural center alongside The Scroll, a new piece of public art by British sculptor Gerry Judah. Called the House of Wisdom, the project coincides with Sharjah being named this year’s UNESCO World Book Capital. Aiming to be a new cultural quarter in the city, the House of Wisdom was made to establish and retain connections with the outside.
.jpg?1554564958)

The Sharjah Architecture Triennial will open in November 2019 as "the first major platform for dialogue on architecture and urbanism in the Middle East, North Africa, East Africa and South Asia." Curator Adrian Lahoud has announced the theme of the Triennial as the Rights of Future Generations, aiming to fundamentally challenge traditional ideas about architecture and introduce new ways of thinking that veer from current Western-centric discourse.

The Zaha Hadid Architects-designed Bee’ah Headquarters has topped out in Sharjah, UAE, as its structural steelwork and centerpiece concrete dome have been put in place.
With a design inspired by the form of sand dunes and oriented to optimize prevailing winds, the complex is striving for the highest standards of renewable energy and sustainable future targets, an appropriate goal for the new headquarters of the UAE's leading integrated environmental & waste management company.

Foster + Partners have announced plans for the redevelopment of a major landfill site in Sharjah, UAE, belonging to Bee’ah – the foremost environmental energy and waste management company in the Middle East since 2007. Upon Sharjah reaching its “zero waste to landfill” target by 2020, the site is set for redundancy, sparking a proposed sustainable masterplan as an example of a circular economy and a reflection of Bee’ah’s vision of clean energy and sustainable innovation.
“We believe that this vision, as interpreted through our masterplan, represents a wonderful opportunity to demonstrate just what can be achieved at sites like this which feature in every industrialized nation on the planet,” expressed Giles Robinson, Senior Partner at Foster + Partners. “The project will also serve to further showcase Bee’ah’s waste management center as a place where innovation, environmental best practice, and good design take center stage.”

Designs have been released for Bee’ah’s new headquarters in Sharjah. The Middle Eastern environmental and waste management company commissioned Zaha Hadid Architects (ZHA), following an invited competition, to design a facility that reflects their goal to operate entirely from renewable energy sources and move towards zero waste, as well as increase their educational outreach.
ZHA’s design builds from its desert context, acting as two energy efficient “dunes” that intersect to form a central “oasis.” Watch an animated tour through the building, after the break.
