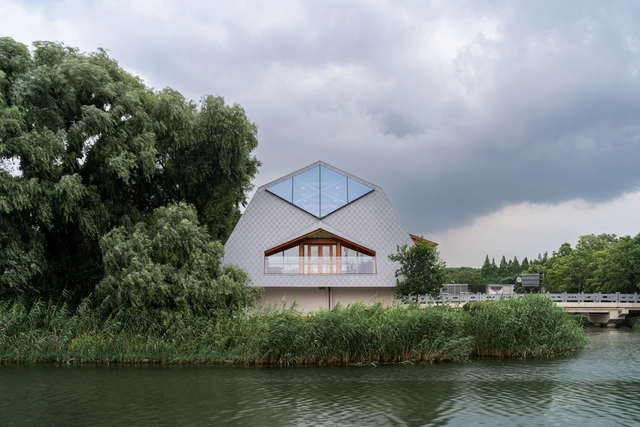
Shanghai: The Latest Architecture and News
Huamu Lot 10 – The Summit / KPF
via·1719 Wu Liangcai New Vision Field / Dayuan Design
Tianlin Park Renewal / VIASCAPE design
Dynamic Center for "The Springs" / gmp Architects

-
Architects: gmp Architects
- Area: 193540 m²
- Year: 2024
Foster + Partners Begins Construction on Mixed-Use Development in Shanghai's Sanlin Riverside

Construction has just begun on a new mixed-use project within the Sanlin Riverside development in Shanghai, designed by Foster + Partners. A recent groundbreaking ceremony marked the start of work on the site, which is envisioned to serve as a significant addition to the larger area. The development is designed to include modern office spaces in the northern section, with retail facilities and additional workspaces situated in the south. These components are connected by landscaped plazas, gardens, courtyards, and a park designed to host community markets, festivals, and waterfront activities. The site will also feature a colonnade along the river, aiming to appeal as a community gathering space.
Jiading New City of Shanghai Experimental School / Jianxue Architecture and Engineering Design Institute

-
Architects: Da landscape
- Area: 77233 m²
- Year: 2024
Exploring the Impact of Genetic Algorithm: An Interview with Luke Fox from Foster + Partners on Alibaba's Shanghai Office Building

As humanity enters the AI-driven intelligent era, technology platform enterprises adopt more open and flexible modes of operation. Collaborative spaces such as creative incubators and informal exchange areas have become key places for practicing their operational philosophies. In the design of headquarters buildings, companies aim to engage with the public more deeply and convey their corporate culture and spirit, in addition to fulfilling daily office functions. Alibaba's new headquarters in Shanghai is located in the "Global Waterfront Lifestyle Demonstration Zone," at the heart of the West Bank Cultural Corridor. Positioned by the river and near the West Bank Media Port, Financial City, and other industrial hubs, the site integrates art with industrial heritage, bringing a unique historical and contemporary vibrancy to the area. The architecture around the park is "star-studded," with forward-thinking designs from renowned architectural firms worldwide. The three buildings of Alibaba Xuhui Riverside Campus, designed by SANAA, Foster + Partners, and SOM, are introducing new concepts and visions to Xuhui Riverside.
Ventilation Tower and Ventilation Shaft / Atelier Z+

-
Architects: Atelier Z+
- Area: 1929 m²
- Year: 2023
Alibaba Shanghai Campus / Foster + Partners
Renovation of Shanghai Relay Factory / HCCH Studio
Service Stations of Changning Outer-Ring Ecological Park Belt / Atelier Z+ + YeArch Studio

-
Architects: Atelier Z+, YeArch Studio
- Year: 2023
A Place for Fashion and Culture Retail Conversion / gmp Architects

-
Architects: gmp Architects
- Year: 2024































































































