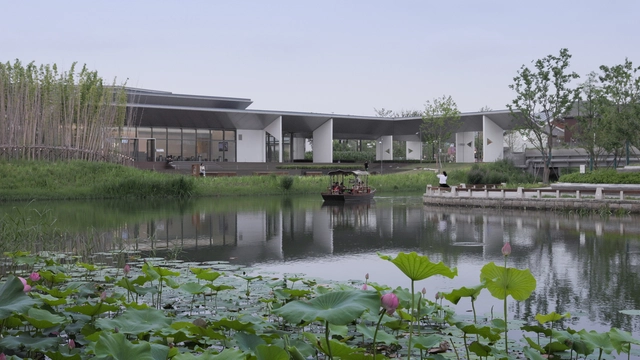
-
Architects: VIASCAPE design
- Area: 13000 m²
- Year: 2021


Snøhetta has just released construction images showing the progress on the studio’s long-awaited Shanghai Grand Opera House in China. With its iconic fan-shaped roof, the firm has been commissioned the scheme in 2019 following an international design competition. The project is set to be completed in 2025, seeking to attract a broad audience for traditional, classical, and experimental performances.

In the dynamic landscape of contemporary urban development, public architecture is an essential force in reshaping cities. In fact, this element of urban regeneration can revitalize economies and reactivate surrounding commercial schemes. In this transformative era, cities across China have evolved into financial hubs, attracting world-renowned firms and architects who are redefining these skylines. In turn, these metropolises become embodiments of future innovation and lifestyle.
China's cities have become centers of modernity as a result of its explosive prominence in the world economy. These cities have become magnets for architectural marvels that go beyond simple functionality, from Shanghai's ceaseless reinvention to Beijing's cultural renaissance and Shenzhen's undeniable emergence as a global center in technology, research, manufacturing, business, economics, finance, tourism, and transportation, complete with the Port of Shenzhen, the world's fourth busiest container port. Overall, these cities are a crucial gateway in understanding the developing dynamics in metropolitan environments.

MAD Architects has unveiled the project for the renovation of the "Wanmicang" warehouse on the southside of the Shanghai Zhangjiang Cement Factory. The building is set to be transformed into a multifunctional public waterfront space for culture, creativity, and commerce. The project maintains the character of the former industrial site but introduces a new addition in the form of an ark-like metal 'floating' volume, creating a stark contrast between the old and new structures. The project is scheduled for completion by 2026.








Heatherwick Studio has unveiled the design of an exhibition hall situated on Shanghai's emerging West Bund waterfront, in China. Known as the 'West Bund Orbit,' this building will be the focal point of the new Financial Hub in the Xuhui District. Set to become a prominent landmark along the Huangpu riverside, the project is a pivotal public space for passersby, welcoming visitors to its cultural design program.


