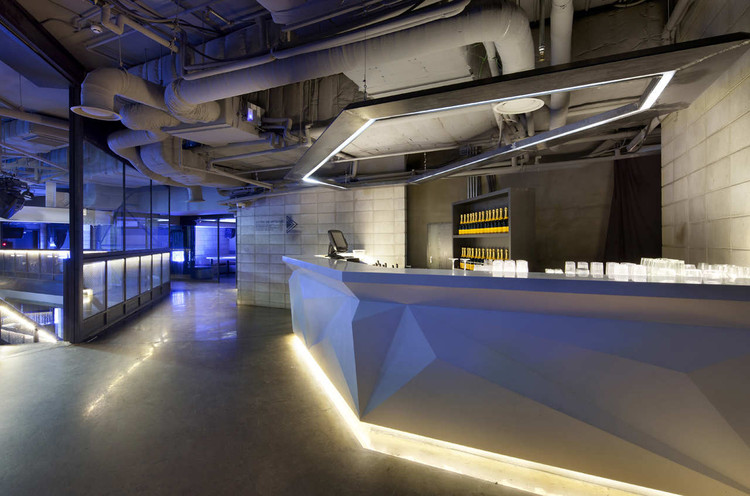
Architect: REX Location: Seoul, Korea Built Area: 115,500 sqm (1,240,000 sqf) Completion year: 2016 Program: 47,800 sqm of luxury housing for short-term residents, 27,000 sqm of retail, and 929 parking stalls Renderings: Luxigon and Rex


Architect: REX Location: Seoul, Korea Built Area: 115,500 sqm (1,240,000 sqf) Completion year: 2016 Program: 47,800 sqm of luxury housing for short-term residents, 27,000 sqm of retail, and 929 parking stalls Renderings: Luxigon and Rex


Danish architects BIG have just shared with us the Cross # Towers, their latest project in Seoul. BIG’s residential towers in the Yongsan International Business District revitalize the Han riverfront into a new commercial and residential center for the citizens of Seoul. More images and information after the break.




Dutch firm MVRDV has received harsh criticism since they revealed the proposal for two luxury residential towers in South Korea, named after its inspiration, The Cloud. The two towers are connected by a “pixilated cloud of additional program.” Critics are outraged, stating the design resembles the collapsing twin towers of the World Trade Center following the 9/11 terrorist attacks.

Unsangdong Architects have nearly finished the steel structure of the “Culture Forest”, revealing the distinctive figure of the Culture & Art Center in SeongDong-gu, Republic of Korea. Read the architect’s description and view schematic renderings on our previous post.
More photos after the break.
Architects: Unsangdong Architects – YoonGyoo Jang, ChangHoon Shin, SungMin Kim Location: 656-323, SeongSu-dong, SeongDong-gu, Seoul, South Korea Client: Municipality of SeongDong-gu Structure: Steel framed reinforcement concrete Use: welfare, education and research, culture, nursery school Site Area: 1694m2 Bldg Area: 1001.77m2 Gross Floor Area: 9597.37m

Based on the research on spread-in-the-city-domesticity, Andrés Jaque Architects produced their ‘Sweet Parliament Home’ based on the field work they have been doing in the last months in Seoul, South Korea and was presented at the Gwangju Design Biennale 2011. More images and brief description after the break.


South Korean architects thegroundstudio shared with us their winning proposal for the Shop & Cafe + Pavilion Redesign Competition at the entrance of Seoul National University’s main gate and SNU Museum. More images and a brief description after the break.
