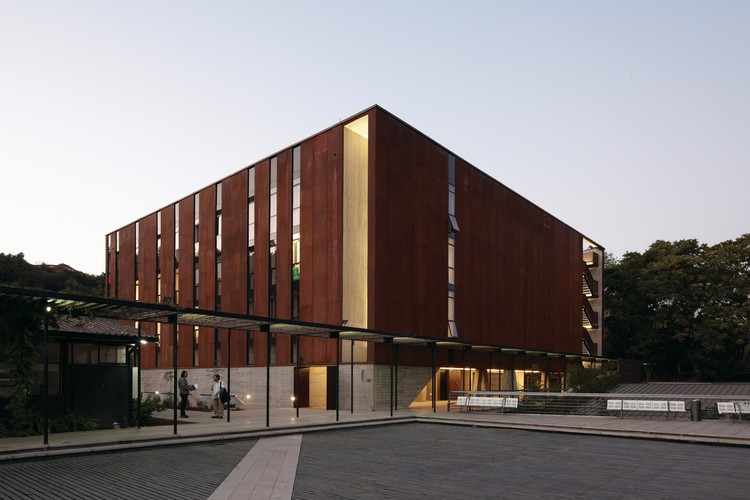Chile is recognized internationally for the quality of its architecture, even though its most lauded projects are not often found in urban areas. At a time when the true potential of Chilean architecture seems absent from the South American country's cities, Alejandro Aravena | ELEMENTAL has designed a conceptually - and physically - dense project in Santiago.
Santiago: The Latest Architecture and News
Exclusive Video: Innovation Center UC - Anacleto Angelini / Alejandro Aravena | ELEMENTAL
DAf Offices / Albert Tidy
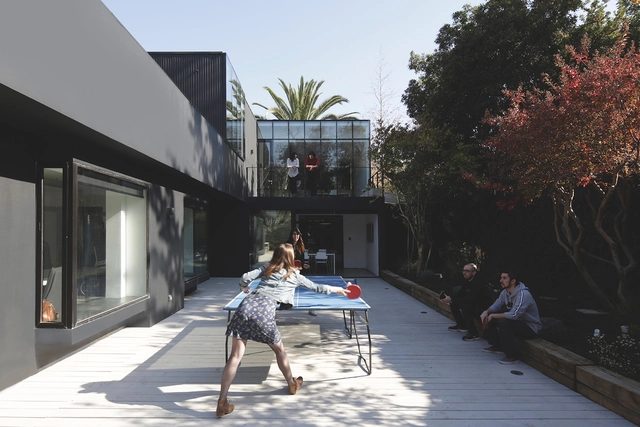
-
Architects: Albert Tidy Arquitectos
- Year: 2014
-
Manufacturers: Hunter Douglas
La Leonera Mountain Retreat / DRAA
Chovar House / Tidy Arquitectos

- Year: 2011
Center of Traditions Lo Barnechea / Gonzalo Mardones V Arquitectos
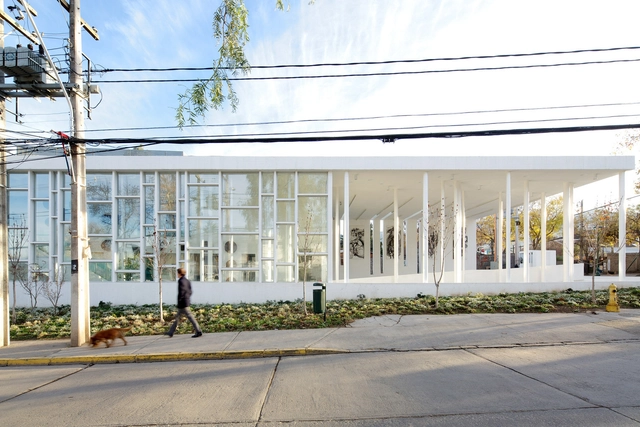
-
Architects: Gonzalo Mardones V Arquitectos
- Area: 1425 m²
- Year: 2014
-
Professionals: JMA Ingeniería, Sivec
Grupo Precisión Building / Guillermo Acuña Arquitectos Asociados
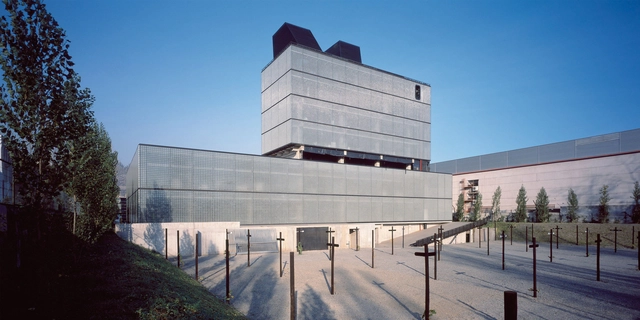
-
Architects: Guillermo Acuña Arquitectos Asociados
- Year: 2011
-
Manufacturers: Nuprotec, Xilofor
Lo Curro House / Nicolas Loi

-
Architects: Nicolas Loi
- Area: 250 m²
- Year: 2013
-
Manufacturers: Hunter Douglas, Polpaico
House in Peñalolén / Planmaestro
House in Vitacura / Izquierdo Lehmann

-
Architects: Izquierdo Lehmann
- Area: 983 m²
- Year: 2012
-
Manufacturers: Nuprotec
Casa en El Arrayán / Planmaestro + Cristián Schmitt Rivera

-
Architects: Cristián Schmitt Rivera, Planmaestro
- Area: 107 m²
- Year: 2009
Mies Crown Hall Americas Prize to Celebrate the Best Built Works in the Americas July 9

This July 9th, the winners of the inaugural Mies Crown Hall Americas Prize (MCHAP) - for which 36 outstanding projects have been shortlisted - will be announced in Santiago, Chile. Our editor-in-chief, David Basulto, has been named a founding member of the International Advisory Council of MCHAP, and ArchDaily will be covering the event. Read on after the break for details of the event.
Synagogue and Community Center C.I.S. / JBA + Gabriel Bendersky + Richard von Moltke

-
Architects: Gabriel Bendersky, JBA, Richard von Moltke
- Area: 10218 m²
-
Professionals: Bravo & Izquierdo, Fernández y Rojas, Bordoni + Palacios
GIZ / FAR frohn&rojas
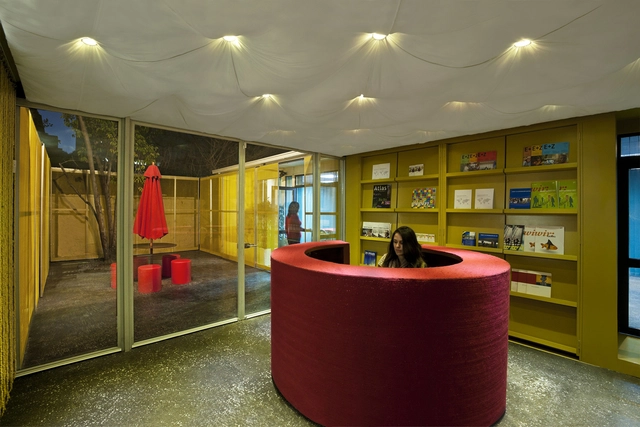
-
Architects: FAR frohn&rojas
- Area: 200 m²
- Year: 2013
School of Economics and Business Diego Portales University / Rafael Hevia + Rodrigo Duque Motta + Gabriela Manzi

- Year: 2013
-
Manufacturers: Arauco, Cbb ReadyMix, Cintac®, MK, Tupemesa
What If MOMA Had Expanded Underground (And Saved The American Folk Art Museum)?

In January of this year, the latest work by Smiljan Radic, the Chilean architect chosen to design the next Serpentine Pavilion, opened to public acclaim. The Museum of Pre-Columbian Art (Museo de Arte Precolombino), located in Santiago de Chile, is a restoration project that managed to sensitively maintain an original colonial structure - all while increasing the space by about 70%.
Two days before the The Museum of Pre-Columbian Art opened, the Museum of Metropolitan Art (MOMA) in New York issued a statement that it would demolish the American Folk Art Museum (AFAM), designed by Tod Williams Billie Tsien Architects, in order to accomplish its envisioned expansion. Two weeks ago, preparations for demolition began.
Some background: MOMA had hired Diller Scofidio + Renfro a year earlier to design the expansion. The office asked for a period of six months to consider the possibilities of integrating the American Folk Art Museum into the design. After studying a vast array of options (unknown to the public) they were unable to accommodate MOMA’s shifting program needs with the AFAM building. They proposed a new circulation loop with additional gallery space and new program located where the AFAM is (was) located.
What appears here is not strictly a battle between an institution that wants to reflect the spirit of the time vs a building that is inherently specific to its place. It represents a lost design opportunity. What if the American Folk Art Museum had been considered an untouchable civic space in the city of New York, much like the The Museum of Pre-Columbian Art is for the city for Santiago? Then a whole new strategy for adaptive reuse would have emerged.
School of Design and Institute of Urban Studies / Sebastián Irarrázaval

-
Architects: Sebastián Irarrázaval
- Area: 4716 m²
- Year: 2010
-
Manufacturers: Arauco, Arteknia, Atika, Grau
ELEMENTAL Proposes Pedestrian Path To Connect Districts of Santiago

ELEMENTAL has given us details on a proposed 14.5 km pedestrian and bike path within Santiago, Chile that will run along the base of San Cristobal Hill and connect the city's many distinct communities. According to ELEMENTAL, the proposal - named "Metropolitan Promenade" - seeks to facilitate the use and quality of the city's public spaces.
The total project will cost about $16 million USD and will be constructed in two stages. The first is expected for March 2015 and will deal with 7.2 kilometers in the western sector of the park. The second stage, which should be ready in September 2015, will complete the following 7.3 kilometers in the eastern sector of the park.
Read the full architect's description, after the break.
Echeñique House / Fones Arquitectos

-
Architects: Fones Arquitectos
- Area: 360 m²
- Year: 2013
-
Professionals: OW Constructora









































































