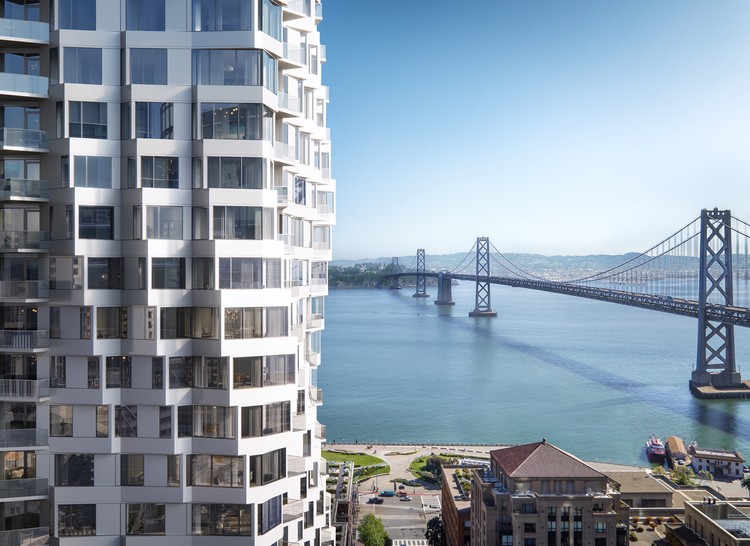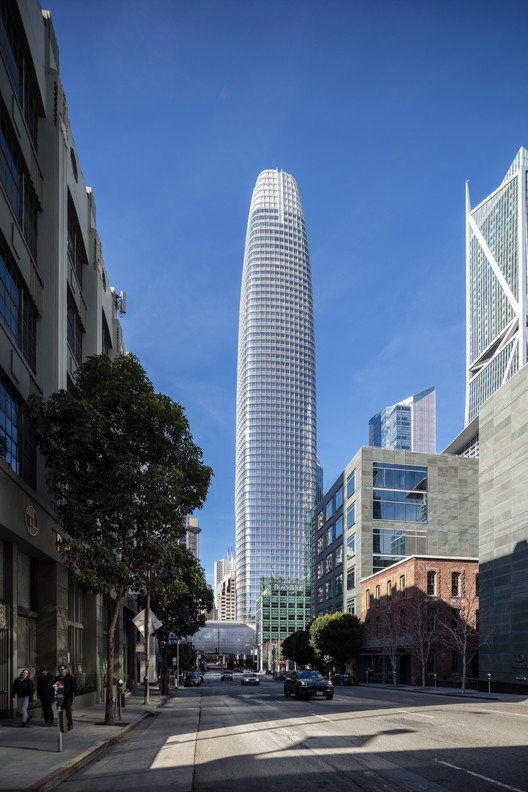
-
Architects: Michael Hennessey Architecture
- Area: 2787 ft²
- Year: 2014
-
Manufacturers: Hansgrohe, Bosch, Epco, Pendants




Studio Gang has released images of their proposed high-rise MIRA residential scheme in the heart of San Francisco. Currently under construction, the 400-foot-tall tower will contain almost 400 residential units when completed, 40% of which will be below market rate.
The scheme's design is centered on the evolution of the bay window element, a feature common to San Francisco’s early houses. The bay window is reimagined in a high-rise context, twisting across the full height of the tower to offer views across the city.


This article was originally published by Metropolis Magazine as "The Skyscraper's Innovative Structure is Changing the Game for Earthquake Design".
The most remarkable thing about 181 Fremont—San Francisco’s third-tallest tower, designed by Heller Manus Architects—is not the penthouse’s asking price ($42 million). Rather, it’s an innovative yet unglamorous structural detail: a viscous damper system that far exceeds California Code earthquake-performance objectives for buildings of 181 Fremont’s class, allowing immediate reoccupation after a seismic event.




One year after the launch of Resilient by Design's Bay Area Challenge, led by TLS Landscape has presented the final nine design concepts. The Bay Area Challenge launched with a call to action to "bring together local residents, community organizations, public officials and local, national, and international experts to develop innovative solutions that will strengthen our region's resilience to sea level rise, severe storms, flooding, and earthquakes." The idea formulated as a “blueprint for resilience” that can be replicated and utilized locally and globally. Other urban challenges will also be addressed, including housing, transport, health and economic disparity as a means of not just protecting the current regions, but strengthening them.
The elite, collaborative teams include world-renowned designers like BIG, Mithun and HASSELL+.
Read on for more about each of the final design concepts.


“Do people love tech companies so much that they would live inside them?” This is the question posed by The New York Times in an article reflecting on Facebook’s plans for Willow Village, a 59-acre urban district located at the company’s Menlo Park headquarters in San Francisco, California.

The Lucas Museum of Narrative Art, designed by MAD Architects, has broken ground in Los Angeles, California. Founded by “Star Wars” creator George Lucas, and standing at the gateway to the city’s Exposition Park, the scheme is envisioned as a “futuristic spaceship” landing on the site’s natural environment.
The building’s interior has been designed as an expansive, open cave, flooded with natural light from skylights above. At least $400 million worth of art will be housed in the museum, including over 10,000 paintings, illustrations and movie memorabilia. The first floor and roof will be designated as public areas for visitors to exercise, relax, and “directly experience nature in the urban environment."


Following recent natural disasters including the Northern California wildfires, the HASSELL + team have been inspired to reimagine the San Francisco Bay Area as a vibrant community hub, equipped to provide temporary facilities in an emergency. As part of the competition Resilient by Design, the ten teams were asked to provide solutions for the waterfront through site-specific conceptual design and collaborative research projects.
.jpg?1516742161)
Studio Gang has revealed concept designs for their campus master plan for the California College of the Arts (CCA) in San Francisco. Currently split between facilities in San Francisco and Oakland, the new unified campus will bring together the school’s various art and design programs into one “vibrant indoor-outdoor environment.”
The design concepts aims to become a “highly sustainable model for the future of creative practices,” arranging programs into upper and lower ground levels to encourage interaction and cross-departmental osmosis.

This article was originally published by Common Edge as "John King on San Francisco, Oakland, and the Challenge of Affordable Housing."
John King has covered the urban design beat for the San Francisco Chronicle for 17 years now. That’s long enough, in other words, to have written about a handful of economic booms and subsequent busts. But the Bay Area is a unique beast. No other region in the country has been as thoroughly transformed by the digital revolution. And it’s a transformation that continues to this day. Shortly before the New Year, I spoke to King about the fate of San Francisco, the Oakland renaissance, and his 4-month long fellowship in Washington, DC.
