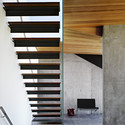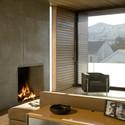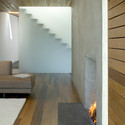
The Executive Committee of top international design and architecture firm Perkins Eastman is pleased to announce that the firm is expanding its presence on the West Coast by opening an office in downtown San Francisco, which is rapidly becoming a thriving city for architecture making it an ideal location for an additional office. Located at 23 Geary Street in the One Kearny building, the 8,100 sf office will accommodate a growing staff of 45. Managing Principal Leslie Moldow FAIA is joined by Principals Dan Akol AIA and Rick Drake AIA and Associate Principal John Amanat AIA in leading the office. The office is expected to be complete and ready to occupy on November 1, 2011. More information on the firm’s expansion after the break.
























































