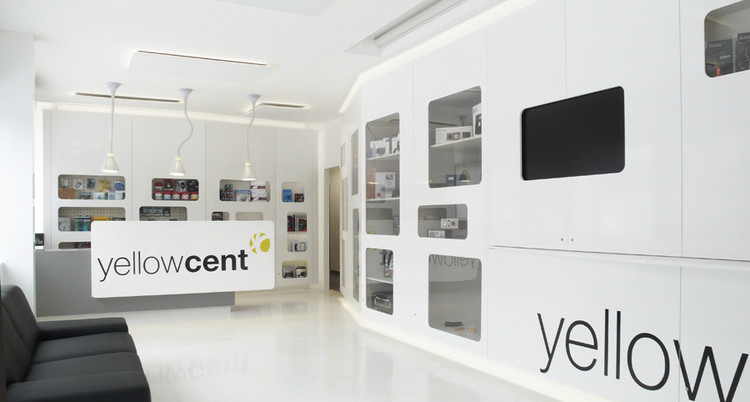
Retail: The Latest Architecture and News
Kitchen Center / Nicolás Lipthay | Kit Corp

-
Architects: Nicolás Lipthay | Kit Corp
- Area: 110 m²
- Year: 2010
Shanghai Apple Store / Bohlin Cywinski Jackson

Similar to their identifiable products, the Apple stores require a sleek, almost instantly recognizable, aesthetic. As keepers of the latest technology, the buildings’ minimalist interiors boast a calm and sophisticated demeanor, complimenting, yet not overshadowing, their prized possessions. It may come as a surprise that the leading architects behind the stores are Bohlin Cywinski Jackson (BCJ), a firm that had never designed a retail store before Apple and whose principal, Peter Bohlin, winner of the AIA Gold Medal, ironically doesn’t use email.
Bohlin has awed us in the past, especially with Apple’s second Manhattan retail store located on Fifth Avenue. Turning a tough retail space into a successful masterpiece, the store’s iconic cube, a 32-foot glass structure, marks the store’s entrance and beckons customers down to the retail level which is illuminated with natural light. And now, BCJ has just unveiled their latest Apple store, and the first of its kind in China which seeks to emulate similar design decisions as the Fifth Avenue project.
Lifschutz Davidson Sandilands reveal shimmering new food destination for Russian department store

Architects Lifschutz Davidson Sandilands and food consultant Ford McDonald have released the first images of their designs for a 50,000 sqft fit-out in a new department store on Moscow’s Tsvetnoy Boulevard. The team is providing three floors of food retail and restaurant space, including a spectacular destination rooftop café.
More images and architect’s description after the break.
Trapezoid / buildingstudio

- Year: 2006
Barkly Plaza / Sergey Skuratov Architects

-
Architects: Sergey Skuratov Architects
- Area: 23920 m²
- Year: 2005
AD Round Up: Retail Part III

Have yuo ever enter a store because of it’s design and not for what they sell? Probably yes. So to honor that great retail designs, here’s our third selection of previously featured Retail projects. Check them all after the break.
H&M Store in Barcelona / Estudio Mariscal A design project aimed at creating excitement among the customers that go into the shop. Excitement at buying clothes and also to be shopping in a pleasant, comfortable, unique place. To make sure that the area is the setting for a pleasant, fun-filled experience. Second objective: that the clothes should find their own place, that the distribution of the shop should order the exhibition of the clothes and the routes (read more…)
Multifonctional Complex La Maladiere / Geninasca Delefortrie Architectes

-
Architects: Geninasca Delefortrie Architectes: ICA Ing. Civils AssociÈs SA, Fribourg / Ribi+Blum AG, Romanshorn / GVH SA, St-Blaise
- Area: 105000 m²
- Year: 2007
Woodwalk / Vir.Mueller Architects
One Bloor / Hariri Pontarini Architects

Toronto-based architectural firm Hariri Pontarini Architects in collaboration with Great Gulf Homes has recently revelaed the new design for One Bloor, a mixed-use residential condominium tower in Toronto, Canada.
More images and architect’s description after the break.
Yellowcent Shop / Synn Architekten

-
Architects: Synn Architekten
- Area: 45 m²
- Year: 2009
Abbot Kinney Residence / Dennis Gibbens Architects

-
Architects: Dennis Gibbens Architects
- Year: 2009
One Central Macau / KPF

International architecture firm Kohn Pedersen Fox (KPF) unveiled today their design for One Central Macau. This luxury 400,000 square foot retail facility as part of a grand scale mixed-use development designed by KPF, and completes yet another key milestone in the city’s continued growth.
More images and description after the break.
Karis / Suppose Design Office

-
Architects: Suppose Design Office
- Area: 117 m²
- Year: 2009
Besiktas Fishmarket / GAD

- Area: 320 m²

























































