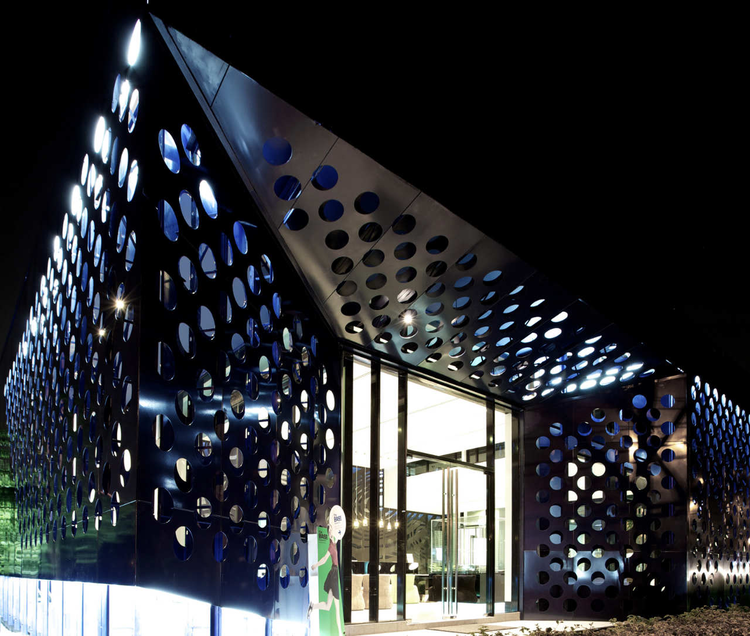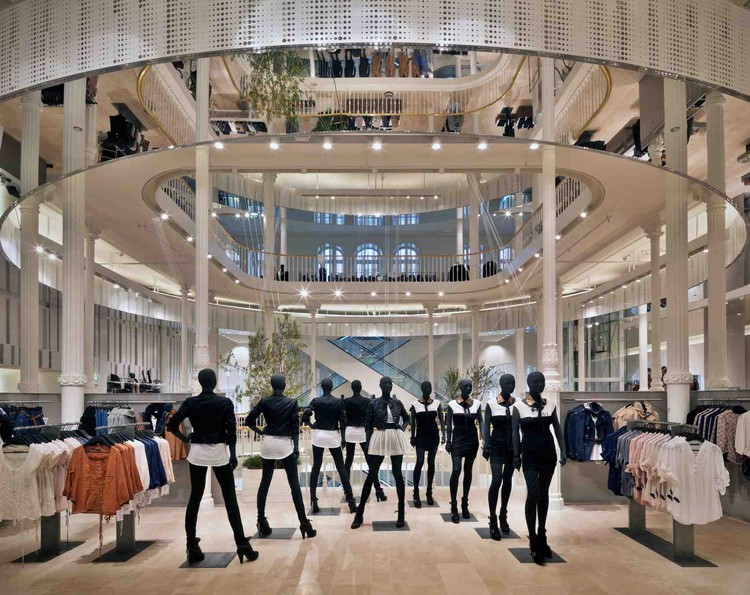
Retail: The Latest Architecture and News
Bene Flagship Store Neutorgasse / Solid Architecture

-
Architects: Solid Architecture
- Year: 2010
https://www.archdaily.com/127536/bene-flagship-store-neutorgasse-solid-architectureAndrew Rosenberg
Lincoln Mixed Use / Meridian 105 Architecture

Chad Mitchell, president of Denver based Meridian 105 Architecture, has shared with us his proposal for a planned mixed use complex in downtown Denver Colorado. After the break, be sure to look over the proposed passive wall systems used throughout the design proposal in addition to the rest of the renderings and description from M1A.
https://www.archdaily.com/125980/lincoln-mixed-use-meridian-105-architectureHank Jarz
Decameron / Marcio Kogan

-
Architects: Marcio Kogan
- Area: 250 m²
- Year: 2011
-
Manufacturers: panoramah!®
https://www.archdaily.com/125234/decameron-marcio-koganAndrew Rosenberg
Six Art Housing Sales Center / Lab Modus
https://www.archdaily.com/125310/six-art-housing-sales-center-lab-modusAndrew Rosenberg
152 Fanshawe Street / Architectus

-
Architects: Architectus
- Area: 7500 m²
- Year: 2007
https://www.archdaily.com/124942/152-fanshawe-street-architectusAndrew Rosenberg
Anukoo Fair Fashion Shop / Atelier Heiss Architekten

-
Architects: Atelier Heiss Architekten: atelier heiss architekten - DI Christian Heiss, DI Michael Thomas, DI Thomas Mayer
- Area: 70 m²
- Year: 2011
https://www.archdaily.com/124860/anukoo-fair-fashion-shop-atelier-heiss-architektenAndrew Rosenberg
Trade Fair Centre in La Spezia / MMAA
https://www.archdaily.com/124495/trade-fair-centre-in-la-spezia-mmaaAndrew Rosenberg
Boutique Michel Brisson / Saucier + Perrotte architectes

-
Architects: Saucier + Perrotte architectes
- Area: 3700 m²
- Year: 2011
https://www.archdaily.com/124388/boutique-michel-brisson-saucier-perrotte-architectesAndrew Rosenberg
The Base Sales Gallery / Supermachine Studio
https://www.archdaily.com/123519/the-base-sales-gallery-supermachine-studioAndrew Rosenberg
Lowenstein Cultural Center / Semple Brown Design

-
Architects: Semple Brown Design
- Area: 92000 ft²
- Year: 2007
https://www.archdaily.com/122683/lowenstein-cultural-center-semple-brown-designChristopher Henry
Lideta Mercato / Vilalta Architects

Vilalta Architects unveils the design of a project of a multistory market, Lideta Mercato, in Ethiopia’s capital city Addis Ababa. This project was the result of a winning entry of a pre-qualified competition that is planned to start construction in May 2011.
More on this project after the break.
https://www.archdaily.com/122599/lideta-mercato-xv-studioIrina Vinnitskaya
Cherry Hill Mall Renovation and Expansion / JPRA Architects

-
Architects: JPRA Architects
- Area: 200000 m²
https://www.archdaily.com/121914/cherry-hill-mall-renovation-and-expansion-jpra-architectsChristopher Henry
Pegasus / Vitan Architects

-
Architects: Vitan Architects
- Area: 87300 m²
- Year: 2008
https://www.archdaily.com/122820/pegasus-vitan-architectsAndrew Rosenberg
The New Gerngross / LOVE architecture and urbanism

-
Architects: LOVE architecture and urbanism
https://www.archdaily.com/121986/the-new-gerngross-love-architecture-and-urbanismAndrew Rosenberg
Commercial Building Fratelli Cozzi Auto / Buratti+Battiston Architects

-
Architects: Buratti+Battiston Architects
- Year: 2009
https://www.archdaily.com/110917/commercial-building-fratelli-cozzi-auto-burattibattiston-architectsAndrew Rosenberg
Zara Store in Rome / Duccio Grassi Architects
https://www.archdaily.com/120947/zara-rome-duccio-grassi-architectsAndrew Rosenberg






































































