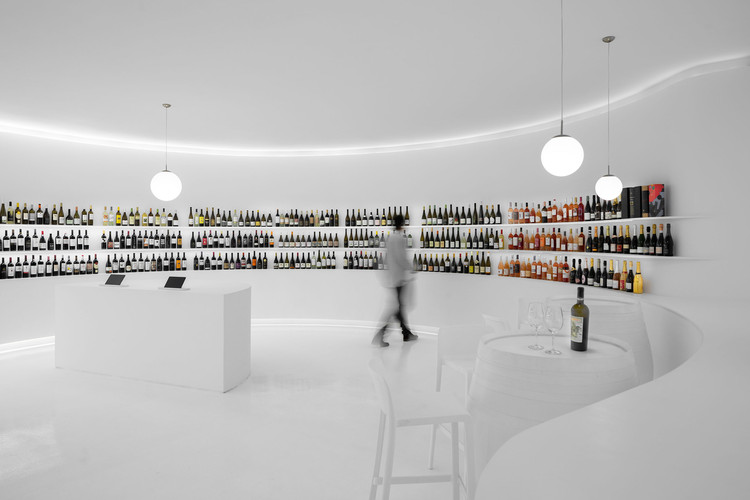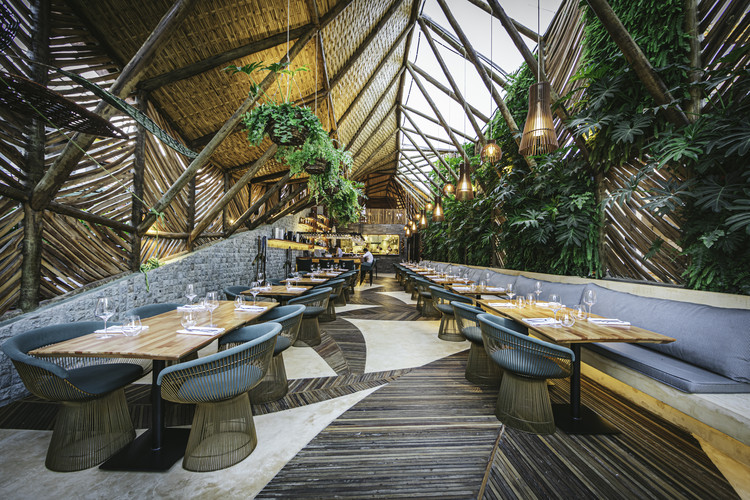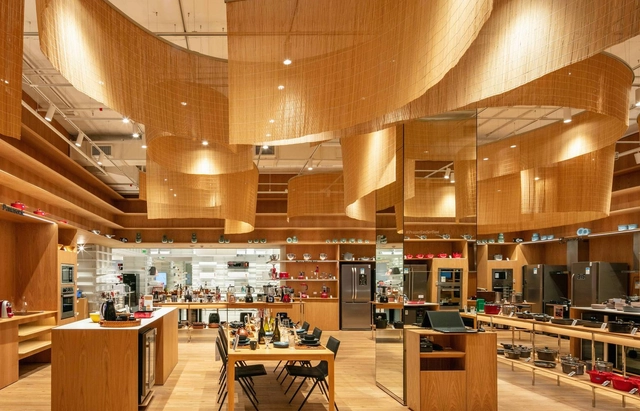
Retail Design: The Latest Architecture and News
Fast Shop Lifestyle Ibirapuera Store / Kengo Kuma & Associates
Costa Nova Sailing Club Restaurant / Ferreira Arquitectos

-
Architects: Ferreira Arquitectos
- Year: 2020
-
Manufacturers: Gresanit Valadares, Oli
Loja Wentz Store / Felipe Hess Arquitetos
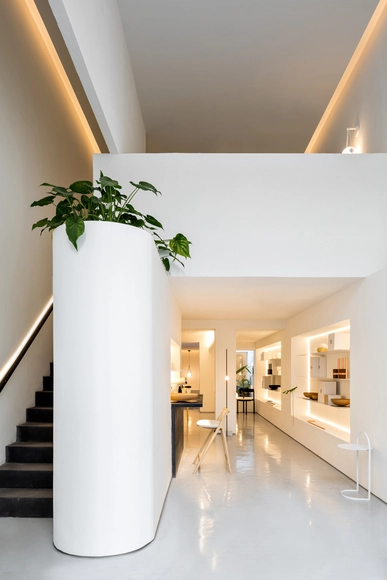
-
Architects: Felipe Hess Arquitetos
- Area: 1722 ft²
- Year: 2019
-
Manufacturers: AutoDesk, Chaos Group, 13 SQ2, Adobe Systems Incorporated, Deca, +10
CLOG x Cannabis: The Future of Head Shops in the US

Head shops, born during the counterculture movement of the 1960s, were legally mandated to only sell products for use with legal substances. This influenced a tradition of delightfully surreptitious shop names and bright, far-out signage welcoming potential customers to a safe space, while staying within the law. From the cartoon apple with marijuana leaves as stems gracing the sign at Adam’s Apple in Chicago, to the simple block-lettered neon sign at The Fitter in Boulder, the tradition of odd, cool, freeform, blocky, colorful lettering spelling out fun and hardly clandestine shop names has offered sanctuary for those searching for the sub- and counterculture for half a century.
Haight Clothing Store / Entre Terras + Pablo Resende

-
Architects: Entre Terras, Pablo Resende
- Area: 260 m²
- Year: 2019
LUME Restaurant / Estúdio Mangava

-
Architects: Estúdio Mangava
- Area: 35 m²
- Year: 2019
-
Manufacturers: AutoDesk, Arte em Ladrilhos, MoldCamp, Nicole Tomazi, Santa Rita Home Decor
Tapbar Proa Brewery / TRPC Arquitetos

-
Architects: TRPC Arquitetos
- Area: 140 m²
- Year: 2019
-
Manufacturers: Elétrica Baiana, Metal Decor, Ronag Indústria de Móveis, Toldos Carvalho
Pinheiros Coffee / Studio Boscardin.Corsi Arquitetura

-
Arquitetos: Studio Boscardin.Corsi Arquitetura
- Area: 54 ft²
- Year: 2019
Portugal Vineyards Concept Store / Porto Architects
Ello Restaurant / Mareines Arquitetura
Aesop Store Miami / Metro Arquitetos Associados
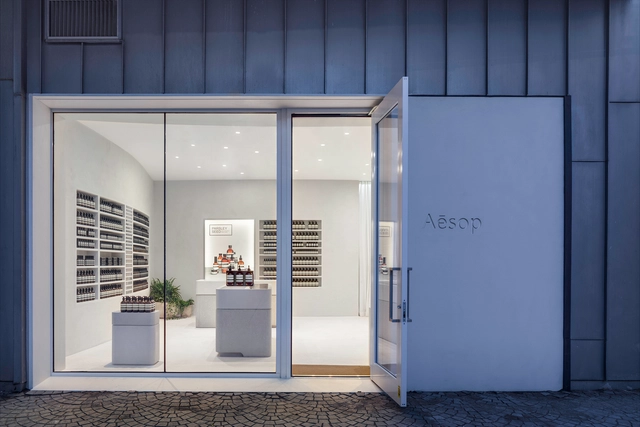
-
Architects: Metro Arquitetos Associados
- Area: 33 m²
- Year: 2017
Bar Hoegaarden Greenhouse / Metamoorfose Studio

-
Architects: Metamoorfose Studio
- Area: 3875 ft²
- Year: 2019
Jolly Gastro Lab Bar / Laje 54 Arquitetura

-
Architects: Laje 54 Arquitetura
- Area: 100 m²
- Year: 2018
-
Manufacturers: Atlas Concorde, Portobello
Bullguer Center / SuperLimão

-
Architects: SuperLimão
- Year: 2019
-
Manufacturers: Construção Maec, Ldarti, Teco Paisagismo
Lena Optics / Bruno Dias Arquitectura

-
Architects: Bruno Dias Arquitectura
- Area: 54 m²
- Year: 2019
-
Manufacturers: Electrominor
Dong-Ping Wong Teams Up with Virgil Abloh to Design a City in 15 Minutes
This article was made in partnership with Design Indaba, a website and annual festival that uncovers innovation for good. Click here to learn more about the annual event.
Dong-Ping Wong has created exceptional interior spaces, residential and commercial buildings, and public spaces for some of the biggest names and brands in the world. During his Design Indaba talk, the architect chose to design a city in 15 minutes with the help of fashion designer Virgil Abloh, who was on a live video call with the architect during the presentation.
Nike's New York Temple to Victory Pushes Trust in the Consumer

Nike's New York flagship store, primely located on Fifth Avenue, is perhaps the closest thing to a temple in the digital age. At a massive 68,000 square feet, it commands attention and symbolically dwarfs even its skyscraper surroundings. The exterior facade features a grid of undulating glass that casts glimmering shadows both inside and out. Inside, a tractor-beam type installation hangs from the ceiling, giving the space-age flavor. There's no set ritual or tradition like in the temples of old, but sneakerheads might certainly feel they've found their heaven on earth.
Nike House of Innovation 000 in New York City Reflects a New Generation in Sports Performance

Nike House of Innovation 000 continues the athletic brand’s redefinition. As a company that prides itself on the innovative design of its foot and athletic wear, Nike has chosen to design its retail locations to reflect a new generation in sports performance. The House of Innovation maintains a foundation in flexible design, allowing the retailer to provide its patron with an immersive brand experience.
The store concept is described as “one floor, one world.” Each floor, inspired by the sounds and movement of New York, highlights different collections within the Nike brand. The retail program of each floor gets more specific as the levels increase. The 68,000 square-foot, six-level destination is the second Nike House of Innovation. The first was opened in Shanghai last month. These stores are the first of a new generation of sport retail experiences for Nike, numbered sequentially around the globe.






















.jpg?1586296571)
.jpg?1586296281)
.jpg?1586296391)
.jpg?1586296634)
















