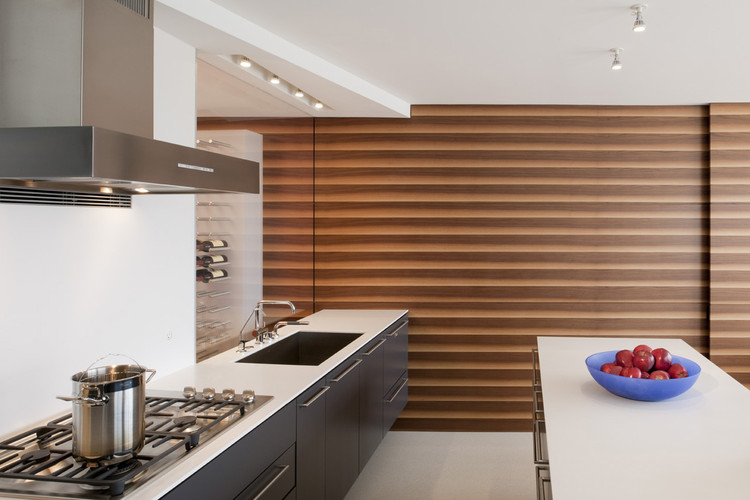
Restoration: The Latest Architecture and News
Gentry Public Library / Marlon Blackwell Architect
https://www.archdaily.com/110980/gentry-public-library-marlon-blackwell-architectKelly Minner
Watergate Apartment / Robert Gurney Architect

-
Architects: Robert Gurney Architect
- Area: 1250 ft²
https://www.archdaily.com/111606/watergate-apartment-robert-gurney-architectKelly Minner
Freight & Salvage Coffeehouse / Marcy Wong Donn Logan Architects

-
Architects: Marcy Wong Donn Logan Architects
- Area: 18000 ft²
- Year: 2009
https://www.archdaily.com/111580/freight-salvage-coffeehouse-marcy-wong-donn-logan-architectsKelly Minner
Fulbright Building Addition / Marlon Blackwell Architect
https://www.archdaily.com/110934/fulbright-building-addition-marlon-blackwell-architectKelly Minner
Triumph Palace / Geometrix Design
https://www.archdaily.com/109771/triumph-palace-geometrix-designAndrew Rosenberg
Publishers Hideaway / Alma-nac
https://www.archdaily.com/109112/publishers-hideaway-alma-nacAndrew Rosenberg
Film And TV Production Offices / Madland Estudio
https://www.archdaily.com/109890/film-and-tv-production-offices-madland-estudioAndrew Rosenberg
SunPower Corporation Offices / Marcy Wong Donn Logan Architects
https://www.archdaily.com/111123/sunpower-at-the-ford-assembly-building-marcy-wong-donn-logan-architectsKelly Minner
Nuñez House / Adamo Faiden
https://www.archdaily.com/110142/nunez-house-adamo-faidenNico Saieh
Nautilus Sky Borne Buildings / Archipelontwerpers
https://www.archdaily.com/108358/nautilus-sky-borne-buildings-archipelontwerpersAndrew Rosenberg
Salt Repository / Erginoğlu & Çalışlar Architects

-
Architects: Erginoğlu & Çalışlar Architects
- Area: 3000 m²
- Year: 2009
https://www.archdaily.com/108685/salt-repository-erginoglu-calislar-architectsAndrew Rosenberg
Building Refurbishment And Roof Extension In Tel-Aviv / Koniak Architects
https://www.archdaily.com/108991/building-refurbishment-and-roof-extension-in-tel-aviv-koniak-architectsAndrew Rosenberg
DATA / Randy Brown

-
Architects: Randy Brown Architects
https://www.archdaily.com/109719/data-randy-brown-architectsKelly Minner
9th Street loft / Messana O'Rorke
https://www.archdaily.com/108772/the-wall-house-messana-ororkeAndrew Rosenberg
Lorber Tarler Residence / Robert Gurney Architect

-
Architects: Robert Gurney Architect
https://www.archdaily.com/109697/lorber-tarler-residence-robert-gurney-architectKelly Minner
University of Minnesota Morris Welcome Center / MSR Design

-
Architects: MSR Design
- Area: 18700 m²
- Year: 2009
https://www.archdaily.com/109494/university-of-minnesota-morris-welcome-center-meyer-scherer-rockcastleKelly Minner
Blue Ridge Farmhouse Addition / Robert Gurney Architect

-
Architects: Robert Gurney Architect
https://www.archdaily.com/109618/blue-ridge-farmhouse-addition-robert-gurney-architectKelly Minner
Xiao-Yen’s House / Craig Steely Architecture

-
Architects: Craig Steely Architecture
- Area: 1500 m²
- Year: 2010
https://www.archdaily.com/109440/xiao-yen%25e2%2580%2599s-house-craig-steely-architectureKelly Minner
















































































