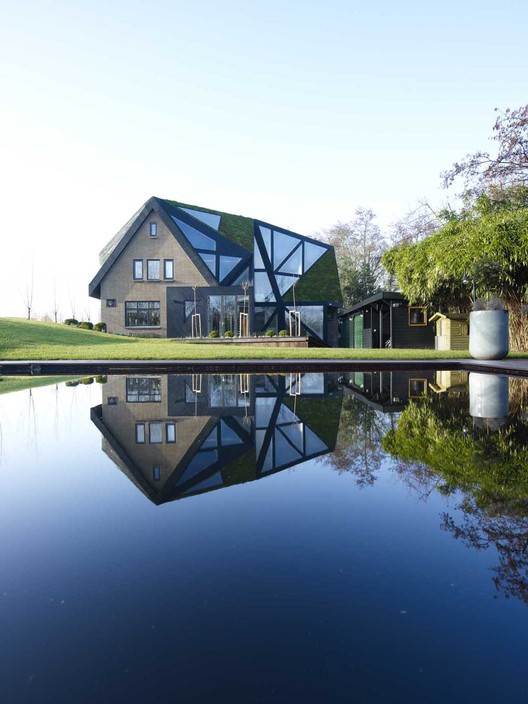
Restoration: The Latest Architecture and News
Farm On The Wamberg / Hilberink Bosch Architecten
Restoration Of The Palais Des Gouverneurs Museum / Daniel Cléris & Jean-Michel Daubourg
Refurbishment of an old Marketplace / Miquel Mariné Núñez + César Rueda Boné
Refurbishment of a Paris Apartment / SWAN Architectes

-
Architects: SWAN Architectes
- Area: 71 m²
- Year: 2011
La Cros Old Factories / Diaz y Diaz Architects
Estate In Extremadura / Ábaton Arquitectura

-
Architects: Ábaton Arquitectura
- Area: 322 m²
- Year: 2010
White Dormitory For Il Vento / Koichi Futatsumata

-
Architects: Koichi Futatsumata
- Area: 94 m²
ZAP'ADOS / Bang Architectes
55 Baker Street / Make Architects

-
Architects: Make Architects
- Area: 75000 m²
- Year: 2008
-
Manufacturers: Schollglas
Refurbishment In Melbourne / Marc Dixon
Theresia Bastion / ARCHAEUS
The Greenest Building: Quantifying the Environmental Value of Building Reuse

The Preservation Green Lab at the National Trust for Historic Preservation has recently published their study The Greenest Building: Quantifying the Environmental Value of Building Reuse. Resolving many conflicted arguments, this study confirms that reusing and retrofitting existing buildings with an average level of energy performance almost always offers environmental savings over demolition and more energy-efficient new construction. The research provides the most comprehensive analysis to date of the potential environmental impact reductions associated with building reuse. The Preservation Green Lab utilizes Life Cycle Analysis (LCA) methodology to compare reuse and renovations with new construction over the course of a 75-year life span. Continue reading for more.
Harbour View / Stephenson&Turner

-
Architects: Stephenson&Turner
- Year: 2009
Renovation And Extension Of The German School In Lisbon / JLCG Arquitectos

- Area: 4500 m²
- Year: 2010
-
Professionals: AFAconsult, ARSUNA, GLOBAL, Natural Works















































































