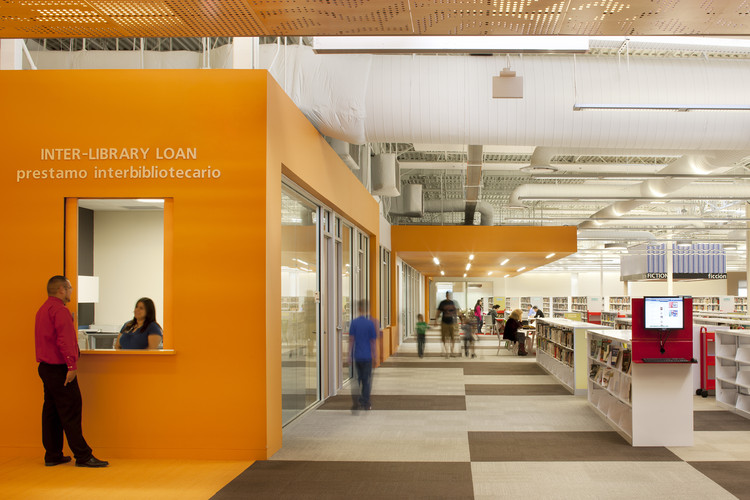
-
Architects: MSR Design
- Area: 125000 ft²
- Year: 2011



Originally constructed for the 1939 World’s Fair, the resilient structure of New York’s Queens Museum of Art has been undergoing its fourth and most ambitious renovation since April 2011. This $68 million renovation, designed by Grimshaw Architects, will double the institution’s size, expanding the museum to a total of 105,000 square feet upon its completion in October 2013.





Known for their conservation and creative re-use of historic buildings, Feilden Clegg Bradley Studios has been appointed to develop the Farmiloe Building, a landmark Victorian building in the heart of London’s Clerkenwell. They will now draw up plans to transform the 40,000 sq ft building into a commercial development that is in keeping with one of the capital’s most vibrant areas, which also includes a new building that will substantially increase the amount of commercial space. These changes will help in making a significant architectural addition to St. John Street. More images and architects' description after the break.

One thing about a recession is that it accelerates the demise of dying trends and struggling establishments. In this case, it is America’s beloved shopping malls, which have been slowly in decline since its peak popularity in 1990. Now, in the wake of the 2008 economic catastrophe, American cities are riddled with these abandoned shopping meccas, from the mall to big box stores and shopping strips, whose oversize parking lots are equally as useless as the spaces themselves. The question is, how can we effectively repurpose these spaces?
A perfect example after the break...





Slums, shanty-towns, favelas - they are all products of an exploding migration from rural to urban areas. Over the last half century, people living in or near metropolises has risen in proportion to the global population. Migrations from rural areas to urban areas have grown exponentially as cities have developed into hubs of economic activity and job growth promising new opportunities for social mobility and education. Yet, with all these perceptions holding fast, many people who choose to migrate find themselves in the difficult circumstances of integrating into an environment without the proper resources to accommodate the growing population. Cities, for example, like Mumbai, India's largest city and 11th on the list as of 2012 with a population of an estimated 20.5 million. According to a New York Times article from 2011, about 60% of that number live in the makeshift dwellings that now occupy lucrative land for Mumbai's developers.
More to come after the break.


