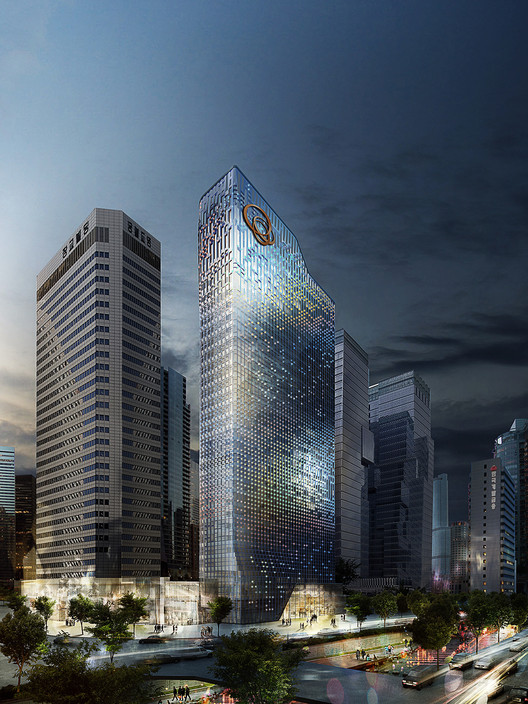
-
Architects: TYIN Tegnestue
- Area: 48 m²
- Year: 2014
-
Professionals: Berge Interior



Herzog & de Meuron has been commissioned to design the fourth and final extension to Helvetia’s Head Office in St. Gallen. The new west wing will join three other structures, all of which share the same uniform facade treatment, to complete the insurance company’s headquarters and provide a prominent entrance, cafe, meeting rooms and additional office space.



UNStudio has won a competition to remodel the Hanwha headquarters in Seoul. With an aim to transform a building into a symbol of the leading environmental technology company’s values, UNStudio's winning scheme will replace the skyscraper’s opaque panelling and single layer of dark glass with an animated facade designed to reduce solar gain, increase natural light, generate energy, and interact with its surrounding.



.jpg?1397613047)



The Rijksmuseum, which reopened last year after a decade of restoration and remodelling, is a museum dedicated to “the Dutchness of Dutchness.” Pierre Cuypers, the building's original architect, began designing this neogothic cathedral to Dutch art in 1876; it opened in 1885 and has stood guard over Amsterdam's Museumplein ever since.
Over the centuries, the building suffered a series of poorly executed 'improvements': intricately frescoed walls and ceilings were whitewashed; precious mosaics broken; decorative surfaces plastered over; and false, parasitic ceilings hung from the walls. Speaking in his office overlooking the Rijksmuseum’s monumental south west façade, Director of Collections Taco Dibbits noted how the most appalling damage was incurred during the mid-20th century: “everything had been done to hide the original building […but] Cruz y Ortiz [who won the competition to redesign the Rijks in 2003] embraced the existing architecture by going back to the original volumes of the spaces as much as possible.”
For Seville-based Cruz y Ortiz, choosing what to retain and what to restore, what to remodel and what to ignore were, at times, difficult to balance. Cruz y Ortiz found their answer in the mantra: 'Continue with Cuypers'. They threw the original elements of the building into relief but did not act as aesthetes for the 'ruin'. In contrast to David Chipperfield and Julian Harrap's restoration of Berlin's Neues Museum, for instance, Cruz y Ortiz rigorously implemented a clean visual approach that favoured clarity over confusion. What is original, what is restored, and what is new mingle together in a melting pot of solid, understated architectural elements. Sometimes this approach contradicted Cuyper's original intentions; however, more often than not it complements them in a contemporary way.


It is rare to find an architectural project whose history makes such strange bedfellows as the New York State Pavilion: a master architect and millions of exhibition patrons, roller skaters and rock stars, stray cats and Iron Man [1]. For three hours on April 22, in honor of the fifty year anniversary of the 1964-65 New York World’s Fair, the city of Queens will open the long shuttered gates to Philip Johnson’s most futuristic work.

