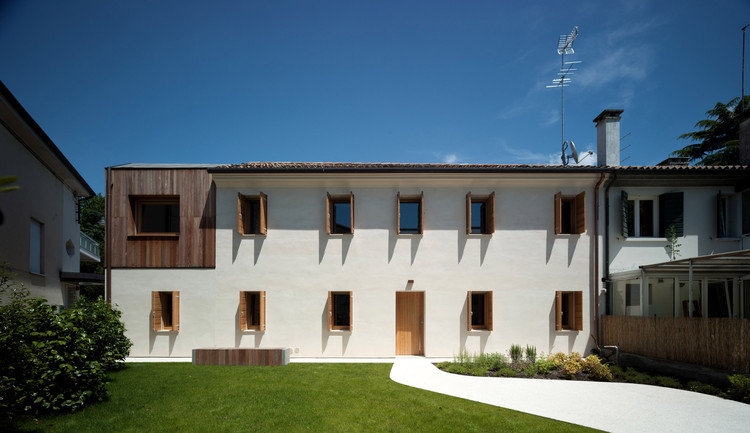ArchDaily
Restoration
Restoration: The Latest Architecture and News •••
October 14, 2014
https://www.archdaily.com/555735/louis-vuitton-matsuya-ginza-facade-renewal-jun-aoki-and-associates Cristian Aguilar
October 13, 2014
https://www.archdaily.com/553038/subtle-modernization-of-1950-s-apartment-in-sao-paulo-23sul-arquitetura Cristian Aguilar
October 10, 2014
https://www.archdaily.com/553867/the-wallis-annenberg-center-for-the-performing-arts-studio-pali-fekete-architects Karen Valenzuela
October 10, 2014
https://www.archdaily.com/554411/attic-loft-reconstruction-b2-architecture Daniel Sánchez
October 08, 2014
https://www.archdaily.com/554661/long-museum-west-bund-atelier-deshaus Cristian Aguilar
October 07, 2014
https://www.archdaily.com/552596/casa-geometrica-joho-architecture Karen Valenzuela
October 07, 2014
https://www.archdaily.com/553491/vermani-house-eleena-jamil-architect Karen Valenzuela
October 04, 2014
https://www.archdaily.com/548515/sausalito-hillside-remodel-turnbull-griffin-haesloop-architects Cristian Aguilar
October 03, 2014
https://www.archdaily.com/551717/black-forest-stocker-dewes-architekten Cristian Aguilar
October 03, 2014
https://www.archdaily.com/550939/the-renovation-of-kuzuha-house-yasutaka-kondo-yoshiaki-nagasaka-mamoru-nanba Daniel Sánchez
October 03, 2014
https://www.archdaily.com/552015/bath-kitchen-house-takeshi-shikauchi Karen Valenzuela
October 02, 2014
https://www.archdaily.com/551206/modern-barn-specht-harpman Cristian Aguilar
September 30, 2014
https://www.archdaily.com/550370/bow-house-edwards-moore Karen Valenzuela
September 27, 2014
https://www.archdaily.com/546666/leather-dressing-simon-astridge Karen Valenzuela
September 25, 2014
https://www.archdaily.com/550754/galeries-lafayette-department-store-manuelle-gautrand-architecture Cristian Aguilar
September 24, 2014
© Flickr CC User Josh Hallett
Among the vast coverage of 3D printing in the media, the technology is frequently cited as the 'future' of production, focusing on its ability to bring new things into existence quickly and cheaply. But does 3D printing have to be all about the future? As this article originally printed by Metropolis Magazine as "3D Printing Saves a Frank Lloyd Wright Treasure " attests, 3D printing also has something to offer to the past; specifically, to a deteriorating Frank Lloyd Wright building whose 'textile block' was simply too complex to restore through any other modern techniques. Read on after the break to find out how this high-tech rescue mission is being achieved.
https://www.archdaily.com/551053/how-3d-printing-is-saving-a-frank-lloyd-wright-treasure Guy Horton
September 22, 2014
https://www.archdaily.com/546998/pernick-academic-and-administration-building-amir-mann-ami-shinar-architects-and-planners Cristian Aguilar
September 21, 2014
https://www.archdaily.com/548422/casa-fiera-massimo-galeotti-architetto Karen Valenzuela
















