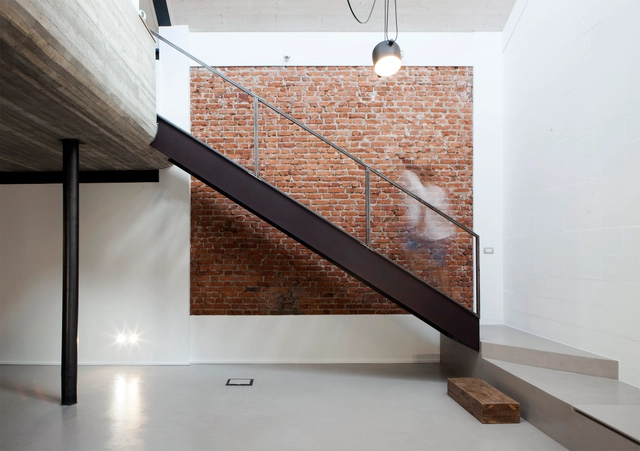ArchDaily
Restoration
Restoration: The Latest Architecture and News •••
April 11, 2015
https://www.archdaily.com/618106/548-stradbrook-condominiums-5468796-architecture Nico Saieh
April 10, 2015
https://www.archdaily.com/617868/the-brain-of-brian-floating-office-barge-marraum-architecture Cristian Aguilar
April 10, 2015
https://www.archdaily.com/617146/matchbox-elementary-school-sports-hall-jovan-mitrovic Daniel Sánchez
April 09, 2015
https://www.archdaily.com/617178/trousdale-estates-contemporary-home-dennis-gibbens-architects Karen Valenzuela
April 07, 2015
https://www.archdaily.com/616431/caboto26-raimondo-guidacci Diego Hernández
April 07, 2015
https://www.archdaily.com/615532/yangtai-shan-villa-design-crew-for-architecture Cristian Aguilar
April 06, 2015
https://www.archdaily.com/608264/miss-opo-guest-house-gustavo-guimaraes Cristian Aguilar
April 06, 2015
https://www.archdaily.com/615842/home-renovation-julien-joly-architecture Karen Valenzuela
April 05, 2015
https://www.archdaily.com/615094/zeroplace-z_lab Cristian Aguilar
April 04, 2015
https://www.archdaily.com/612112/trovador-house-pitagoras-arquitectos Cristian Aguilar
April 02, 2015
https://www.archdaily.com/614779/uv-house-oasi-architects Cristian Aguilar
April 02, 2015
https://www.archdaily.com/614517/cliffs-impasse-ziegler-antonin-architecte Daniel Sánchez
April 01, 2015
https://www.archdaily.com/614671/st-kilda-house-jost-architects Cristian Aguilar
April 01, 2015
https://www.archdaily.com/612984/bakkerswinkel-piet-hein-eek Karen Valenzuela
March 31, 2015
Glasgow School of Art (before the fire). Image © Alan McAteer
Page\Park Architects have been announced as winner of a competition to restore Charles Rennie Mackintosh ’s Glasgow School of Art (GSA). The Scottish practice, chosen ahead of four other shortlisted architects , will now develop plans to restore the building’s library and all other areas devastated by fire in May of last year .
Highlighting Page\Park ’s “extensive track record in both restoring and reinvigoration major historic buildings” and previous work on the Mac, GSA director Prof Tom Inns said: “The team assembled by Page\Park Architects impressed us not only with their deep knowledge of the building, but of the wider work of Charles Rennie Mackintosh… Page\Park have ongoing relationships with key crafts specialists and artists in Scotland and wider afield, and presented exciting proposals for expanding the legacy of the restoration by working with a new generation of creative talent.”
https://www.archdaily.com/614840/page-park-wins-competition-to-rebuild-mackintosh-s-glasgow-school-of-art Karissa Rosenfield
March 31, 2015
https://www.archdaily.com/613937/shichigahama-tohyama-nursery-takahashi-ippei-office Karen Valenzuela
March 29, 2015
https://www.archdaily.com/611943/mecri-museum-studio-inches-architettura Daniel Sánchez
March 29, 2015
https://www.archdaily.com/609695/rehabilitation-of-the-national-university-library-anma Karen Valenzuela

















