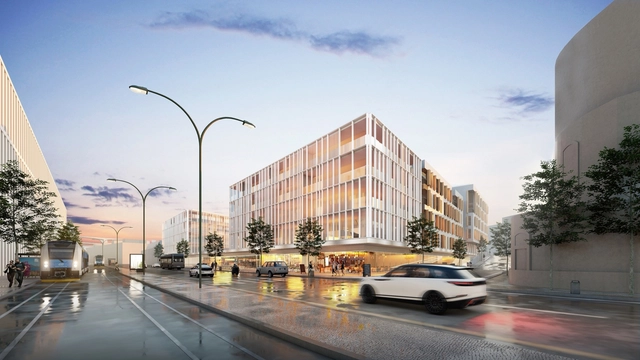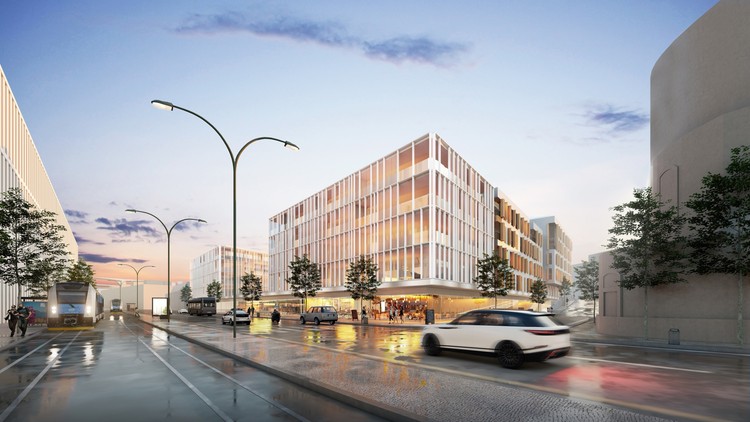
MAD Architects’ first built project in Europe is nearing completion in the French capital of Paris. Led by Ma Yansong, MAD was awarded the project in 2012 following an international design competition, working in collaboration with French firm Biecher Architectes. The building, named “UNIC,” emerges as part of a mixed-use masterplan envisioned adjacent to the Martin Luther King Park: a 10-hectare green space.














.jpg?1559649898&format=webp&width=640&height=580)
.jpg?1559649970)
_1.jpg?1559649948)


.jpg?1559649898)





















































.jpg?1534967755&format=webp&width=640&height=580)
.jpg?1534967855)
.jpg?1534967980)
.jpg?1534967837)
.jpg?1534967825)
.jpg?1534967755)