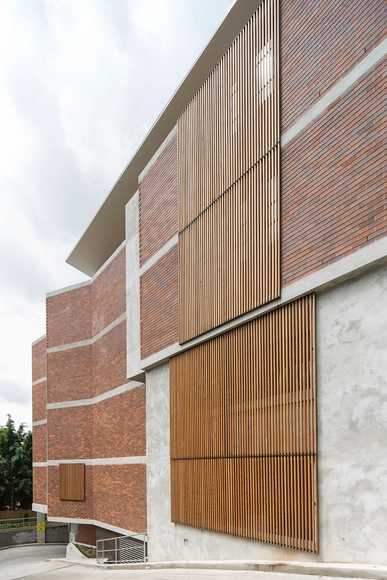
-
Architects: RT+Q Architects
- Year: 2015




The American Institute of Architects (AIA) and Houzz have announced the winners of their Future of Architecture Residential Design Contest and Showcase. Receiving entries from students and emerging architects around the world, the competition highlights prominent approaches to residential architecture in an effort to both recognize the work of young professionals and inform viewers about the worth of “good design.”
The winners emerged within five design categories and were chosen by Houzz’s extensive community of subscribers. To jumpstart their careers, the winners will receive prizes tailored to professional advancement, including participation in an upcoming community revitalization project and expenses-paid attendance to the 2015 AIA National Convention in Atlanta. See all of the winners after the break.



.jpg?1431618550&format=webp&width=640&height=580)
Zaha Hadid Architects have unveiled their first project in Mexico, a residential development in Monterrey. The country's third-largest city, Monterrey is a rapidly growing and increasingly important manufacturing and technology center. The project, named "Esfera City Center," is located to the southeast of Monterrey in the Huajuco Canyon, where it will provide crucial homes in a rapidly expanding part of the city.
Consisting of 981 units from single-person lofts to four-bedroom apartments totaling 137,000 square meters, the design rejects the original brief from the client which called for 12 residential towers, instead opting for a series of long, low-rise blocks which surround a public park, bringing a community focus to the design.
More images and information about the Esfera City Center project after the break.




