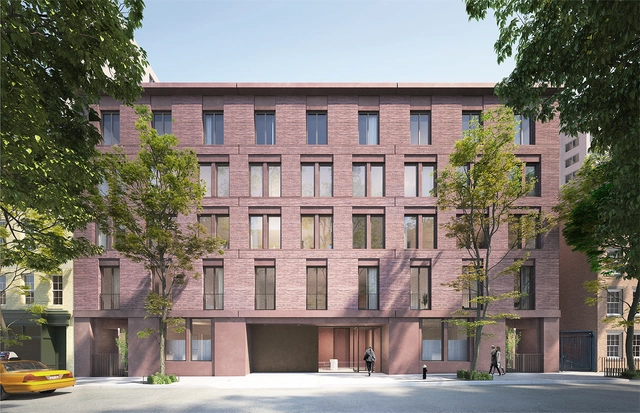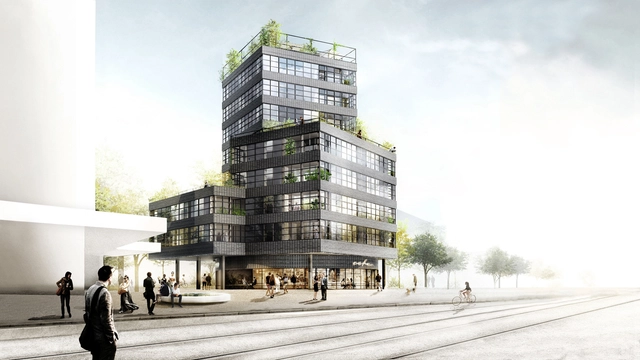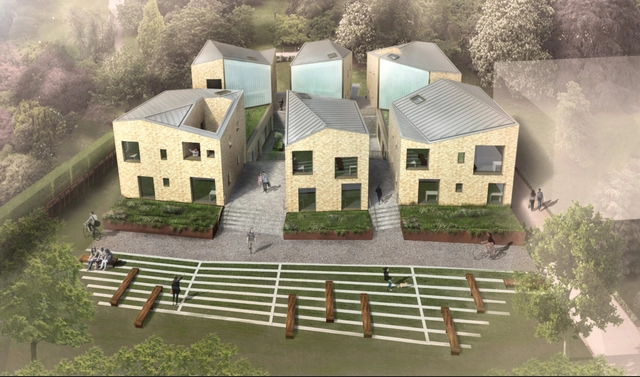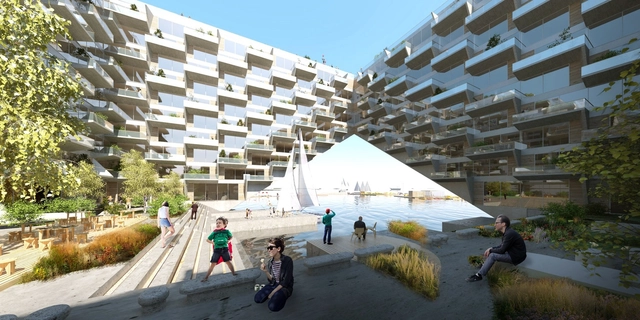
In recent times, 3D printing technology has made some great strides in its production content and quality, and now it has successfully printed the world’s first liveable house in Stupino, Russia. Responsible for this feat are San Francisco 3D printing startup Apis Cor, and Russian real estate developer PIK, who began the project in December of last year.
“Now we can say with confidence that with Apis Cor solution, the construction 3D printing has leaped to a new evolutionary stage,” said the project team. “The company and its partners are confident that the house in Stupino was the first step that can convince the world that 3D technology in the construction market is a reality.”







.jpg?1487736608&format=webp&width=640&height=580)
.jpg?1487736570)
.jpg?1487736532)
.jpg?1487736650)
.jpg?1487736441)
.jpg?1487736608)

































































