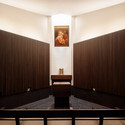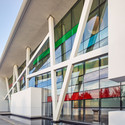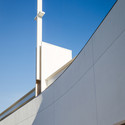
Religious Architecture: The Latest Architecture and News
Henning Larsen Designs New Church in Højvangen, Denmark, the First to be Built in Skanderborg Parish in Over 500 years

Henning Larsen has won a competition to design Højvangen Church, the first church to be built in Skanderborg Parish in over 500 years. The new intervention, set to be completed and inaugurated by December 2024, will be a new public gathering point in the growing residential area of Højvangen in Skanderborg, Denmark.
Udan Crematorium / d6thD design studio

-
Architects: d6thD design studio
- Area: 1000 m²
- Year: 2020
-
Professionals: Phoonyx Consultant
St George Orthodox Church / Wallmakers
Abijo Mosque / Patrickwaheed Design Consultancy

-
Architects: Patrickwaheed Design Consultancy
- Area: 700 m²
- Year: 2020
-
Manufacturers: Aylum Aluminum, CDK Integrated Industries, PWDC
-
Professionals: Shematworld Engineering, First Beulah Consultants Limited
Europe's Brutalist Churches and Chapels, by Stefano Perego

Rich in symbolism and tradition, religious architecture has always been marked by the grandiosity and extravagance of its interior spaces. For the architects and designers who created these spaces, everything from the scale, to the materials, to the lighting were tools to be used in optimizing their form and function and creating a place for users to connect with their faith.
Crematorium Baumschulenweg / Shultes Frank Architeckten

- Area: 9339 m²
Architecture Classic: al-Nouri Mosque / Nur ad-Din Zangi

Islamic architecture has been perhaps one of the most culturally significant typologies throughout history. Not only do the buildings themselves serve as centers for community and social services, but their designs reflect Muslim beliefs and morals, and reveal the rich history of nations in the Middle East.
Resurrection Parish Complex / Studio TAMassociati

-
Architects: Studio Tam associati
- Area: 1682 m²
- Year: 2019
-
Professionals: Agrisophia Progetti, Ghetti & Formignani Associati, K&G progetti, maestro Marcello Chiarenza, UniBO, +2
Chapel for All Saints / Sérgio Coelho Arquitetura

-
Architects: Sérgio Coelho Arquitetura
- Area: 9 m²
- Year: 2019
-
Manufacturers: Portobello
Immanuel Church / Sauerbruch Hutton

-
Architects: Sauerbruch Hutton
- Area: 880 m²
- Year: 2013
Jesuit High School Chapel of the North American Martyr / Hodgetts + Fung

-
Architects: Hodgetts + Fung
- Area: 10478 ft²
- Year: 2014
San Alberto Magno Chapel / Juan Pavez Aguilar + José Requesens Aldea

-
Architects: José Requesens Aldea, Juan Pavez Aguilar
- Year: 2014
Restoration of Abandoned Church Connects Man, Nature, and God

Changtteul Church, is an old place of worship in Gyeonggi-do, South Korea, that gets its name from the term "changtteul", meaning "a frame containing a window", in Korean. As its name suggests, the building's character lies in its series of windows, giving the visitors both outside and inside a unique experience of light and scenery.
Designers Hanyoung Jang and Hanjin Jang of studio minorormajor utilized the windows of Changtteul as a metaphorical motif for their design concept: the first being the 'window between man and God', and the second being ‘the window between man and nature’, immersing the abandoned religious facility with dramatic experiences.
Lagares Church / FCC Arquitectura














































_as_Seen_From_East_World_Monuments_Fund_Collection.jpg?1599137151)





































