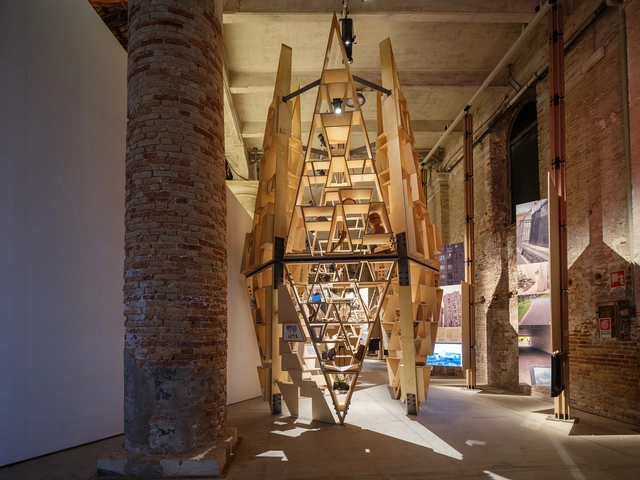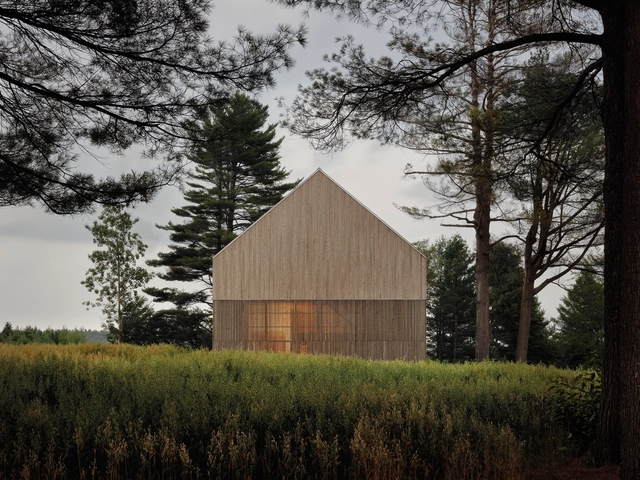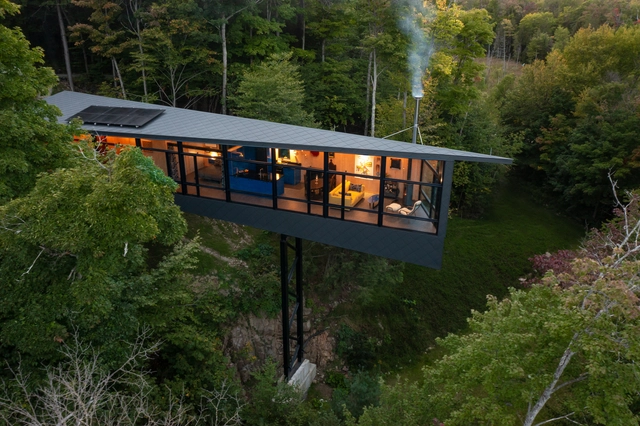
-
Architects: ultralocal architectes
- Area: 450 m²
- Year: 2024
-
Manufacturers: Arriscraft, Artbeton, Béton Johnstone, Journault Jourplex , Juste Du Pin



Montreal, the second largest city in Canada is home to a wide array of heritage residential architecture, most of it dating to the 19th and early 20th-century. These are particularly abundant in some of its central neighborhoods like the Plateau Mont-Royal. Interestingly, their preservation is not accidental; it is the result of decades of advocacy by influential figures who recognized the value of the city's built environment, such as Phyllis Lambert and Blanche Lemco Van Ginkel. Efforts like theirs were instrumental in landmark preservation battles that helped to ensure current municipal support. Today, the city has implemented a set of comprehensive heritage protection laws designed to safeguard the integrity of the city's historic neighborhoods.

This curated selection of projects from the 2025 Venice Architecture Biennale explores regeneration as a deliberate, intelligent process rooted in the specific conditions of a place. For decades, the Biennale has been a testing ground for architecture's most urgent ideas, allowing designers, researchers, and institutions to present visions that address evolving environmental, cultural, and social challenges. This year's projects reveal how regeneration, whether of an entire coastal city, a disused industrial site, or a neglected public space, requires more than replacing the old with the new. It calls for a precise reading of existing contexts, the preservation of embedded knowledge, and the careful integration of contemporary needs.
The eight selected works show that regeneration can emerge from multiple starting points: reactivating heritage through adaptive reuse, restoring ecological systems as part of urban planning, developing open and modular strategies for social housing renewal, or layering technological innovation onto historically rooted practices. While the scale of intervention varies, each project demonstrates a sensitivity to what is already there and existing, be it material resources, urban patterns, or cultural memory, and a willingness to work with these assets as catalysts for transformation. Together, they suggest that regeneration must start somewhere, and that its success lies in balancing innovation with the intelligence of what already exists.


With modern medicine, it may be difficult for many people today to imagine the devastation caused by Tuberculosis (TB) just about 100 years ago. Initially associated with insalubrious, overcrowded conditions, just in Canada it caused the death of approximately 8000 people annually in the late 19th century. During this time, before more advanced treatments were discovered, prescriptions from doctors involved sunlight, fresh air, and rest. As a response, sanatoria were established. These were places where patients could be separated from the community to manage their disease. One testament to that legacy stands in the heart of Montreal: the former Royal Edward Laurentian Institute, later known as the Montreal Chest Institute. Born from crisis, it has since become a symbol of resilience, transformation, and innovation, shifting from a space of isolation to a thriving hub for research and entrepreneurship in the life sciences.



Architecture Without Borders Quebec (AWBQ) has made public the catalog of practices “Architecture + Homelessness: Inclusive Practices for a Supportive City.” The publication, publicly available in both English and French, is created to encourage architecture and design practices that have the potential to contribute to the well-being of people experiencing homelessness. The catalog is part of an ongoing research project initiated by AWBQ and supported by the Government of Quebec and the City of Montreal.

The 10th edition of Passages Insolites is taking place from June 22 until October 9, 2023, bringing together artists from around the world. The public art circuit is presented by the City of Quebec and created by EXMURO arts public to showcase a retrospective artistic path through the city, recalling the event’s previous editions. The public art event takes place every summer in Quebec City in in the Place Royale, Petit Champlain and Old Port districts. This year, the event presents works of art from 40 artists, headlined by Felice Varini, who presents a monumental three-dimensional work at Place-Royale.

Residential swimming pools are nothing new, but they have become an unique component of modern living. Increasingly popularized, pools became a status symbol and a residential recreation element. Today, private swimming pools can be found across the world, and in many different climates. As more pools were built, so too were structures that could house equipment and pool amenities, as well as guest rooms or living quarters. These “poolhouses” were designed as spaces for accommodation, storage, and maintenance.

Following an international competition, the Montreal Holocaust Museum (MHM) has selected architecture offices KPMB Architects and Daoust Lestage Lizotte Stecker Architecture to design the new downtown museum building. Located on Blvd. St-Laurent, the museum is scheduled for opening in 2025. The MHM chose to move from its current location in response to the growing demand for its educational programs, which tackle important subjects such as the Holocaust, genocide, and human rights. The new building will contain multiple exhibition spaces, classrooms, an auditorium, a memorial garden, and a dedicated survivor testimony room.

Initiated by EXMURO arts publics and the Ville de Québec, the 9th edition of Passages Insolites, or Unusual Passages, is open from June 25 to October 10, 2022, in the city of Québec. During this time, 17 works by 18 local, Canadian, and international artists will be placed along a 2.5 km circuit in the historic sectors of Place Royale, Petit Champlain, and the Old Port. This year’s edition creates spaces for artistic encounters and reflection on the environment, decolonization, and geopolitics. In the words of Vincent Roy, EXMURO’s executive and artistic director, this year’s programming will “help put Quebec City on the global art map as a venue for exhibiting art and promoting artists, both locally and internationally.”

