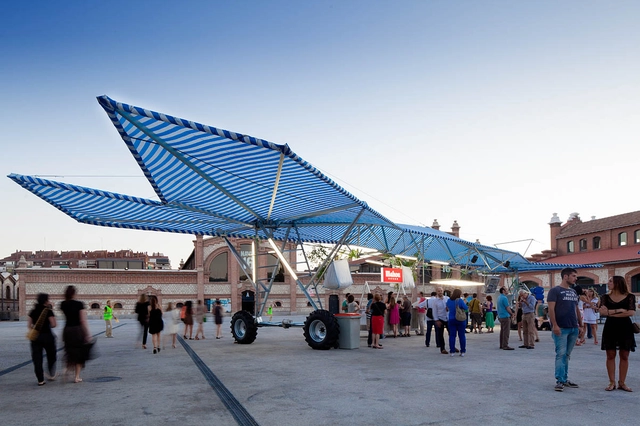
-
Architects: Christ & Gantenbein
- Year: 2012



Cooled Conservatories at Gardens by the Bay, Singapore, has won the World Building of the Year Award at the prestigious World Architecture Festival (WAF) Awards 2012. The project, designed by Wilkinson Eyre, Grant Associates, Atelier One and Atelier Ten, was chosen from over 500 entries. More information and images after the break.







Architects: a3gm + Mata y asociados Location: Atapuerca, Burgos, Spain Architect In Charge: Salvador Mata Pérez Project Year: 2009 Photographs: Courtesy of Mata y asociados

The design for the new Dalian Planning Museum by 10 Design in Dalian, China is envisioned to become a new civic sculpture at the heart of the city’s main governmental district. The building is part of the first steps made by the Planning Bureau to promote landmark architecture in Dalian with an additional seven municipal civil projects, including a library, scientific center, urban planning exhibition, museum, and teenage activity center. The Planning Building will serve as a modern, first-class venue for offices and exhibitions, and more importantly, an addition of cultural engagement for the public within the city. The museum is also designed to be an example of technological innovation and sustainable practices.
Follow us after the break to read about the building’s advanced technology.

Architects: Schneider & Lengauer Location: Kirschlag, Austria Project Year: 2008 Photographs: Paul Ott

Architects: Askim/Lantto Architects Location: The Edøy Island, Smøla, Norway Project Leader: Niels Marius Askim Project Year: 2008 Photographs: Courtesy of Kvernberget Print og Reklame AS, Niels Marius Askim, Bjarne Ytrøy
