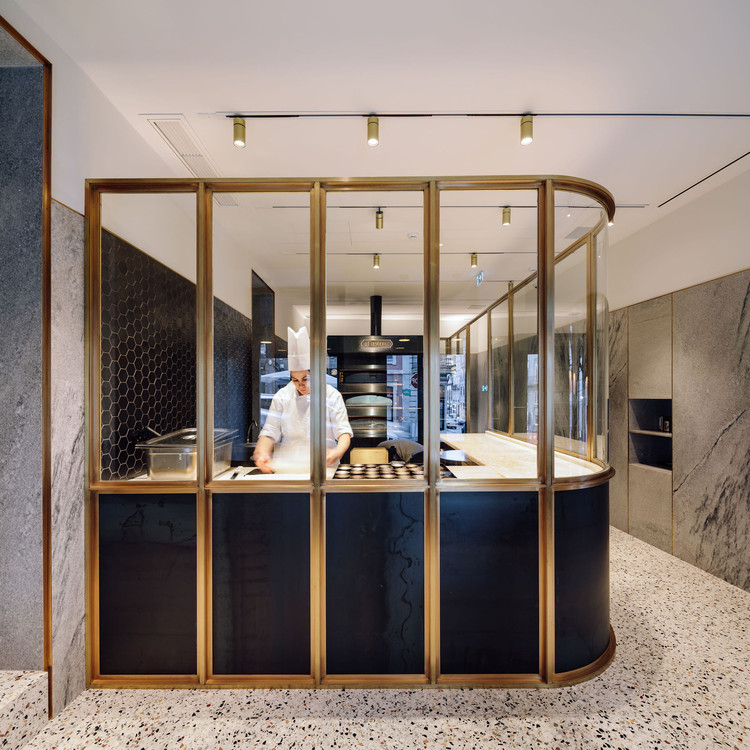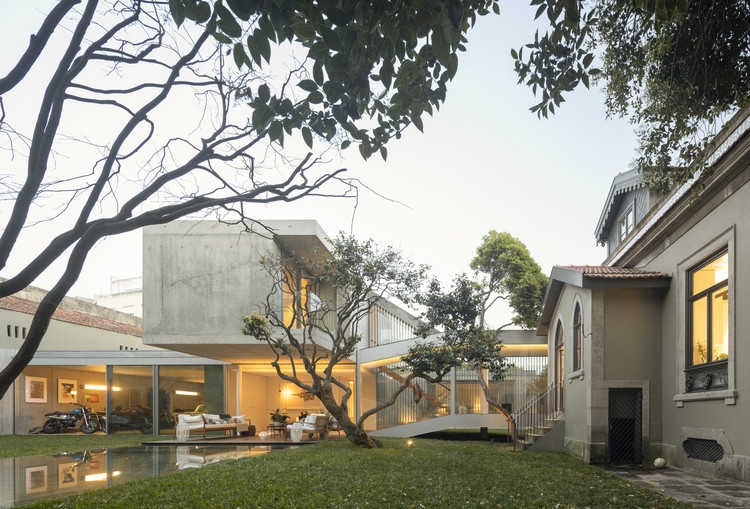ArchDaily
Porto
Porto: The Latest Architecture and News •••
February 02, 2021
https://www.archdaily.com/954869/bakers-dozen-13-sweet-projects-filled-with-delight Eric Baldwin
January 29, 2021
© José Campos + 11
Year
Completion year of this architecture project
Year:
2020
Manufacturers
Brands with products used in this architecture project
Manufacturers: JUNG Arper TON Berker , Depa , +10 Exporlux , FLOS , Indelague , JP Leitão , Ofa , Roca , Roger Pradier , Salto , Simon , TopCer -10 https://www.archdaily.com/955884/anibal-cunha-offices-depa Pilar Caballero
January 28, 2021
https://www.archdaily.com/955744/firmeza-apartment-pablo-pita-arquitectos Pilar Caballero
January 19, 2021
© Fernando Guerra / FG+SG + 37
Area
Area of this architecture project
Area:
11000 m²
Year
Completion year of this architecture project
Year:
2020
Manufacturers
Brands with products used in this architecture project
Manufacturers: Cosentino Sika AMSTRONG , ARTEBEL , Aleluia Cerâmicas , +26 Amorim , Archvaladares , Artinox , Bolon , CIN , Celenit , Cortizo , Creative Weave , Gandia Blasco , Gloster , Guardian Glass , Imperalum , JNF , LUSOTUFO , Manusa , Móveis BUD , O/M Light - Osvaldo Matos , Onyx Solar , Revigres , Secil Group , TESA , VMZINC , Vescom , Vicaima , Weber , Wicanders -26 https://www.archdaily.com/954495/hotel-neya-porto-pk-arquitetos Andreas Luco
January 11, 2021
https://www.archdaily.com/954563/alto-de-vila-365-house-terra-arquitectos Valeria Silva
January 02, 2021
https://www.archdaily.com/953607/armazem-cowork-oitoo Pilar Caballero
December 31, 2020
https://www.archdaily.com/953548/optocentro-optics-gustavo-guimaraes-arquitectura-and-urbanismo Andreas Luco
December 25, 2020
https://www.archdaily.com/953621/family-lar-apartment-paulo-moreira-architectures Valeria Silva
December 23, 2020
https://www.archdaily.com/953375/devesas-factory-building-anarchlab-architecture-laboratory Valeria Silva
December 23, 2020
https://www.archdaily.com/953809/fireworks-in-white-fala Pilar Caballero
December 08, 2020
© Alexander Bogorodskiy + 7
Area
Area of this architecture project
Area:
300 m²
Year
Completion year of this architecture project
Year:
2016
Manufacturers
Brands with products used in this architecture project
Manufacturers: AutoDesk Rothoblaas Duravit Adobe , Cinca , +7 Diathonite , Knauf , Maxxon , Ofa , Onduline , Raul Sousa , Weber -7 https://www.archdaily.com/939681/typographia-cowork-alexandre-loureiro-architecture-studio Andreas Luco
October 21, 2020
https://www.archdaily.com/949880/golgota-house-floret Pilar Caballero
October 06, 2020
https://www.archdaily.com/948971/uneven-house-fala María Francisca González
October 03, 2020
https://www.archdaily.com/779868/porto-cruise-terminal-luis-pedro-silva-arquitecto Diego Hernández
September 16, 2020
https://www.archdaily.com/947703/broken-house-fala Pilar Caballero
September 01, 2020
https://www.archdaily.com/946695/castro-bakery-lado-arquitectura-e-design Valeria Silva
August 20, 2020
https://www.archdaily.com/946011/treetop-walk-carlos-castanheira Pilar Caballero
August 11, 2020
https://www.archdaily.com/945296/gc-house-fcc-arquitectura Pilar Caballero




























































































