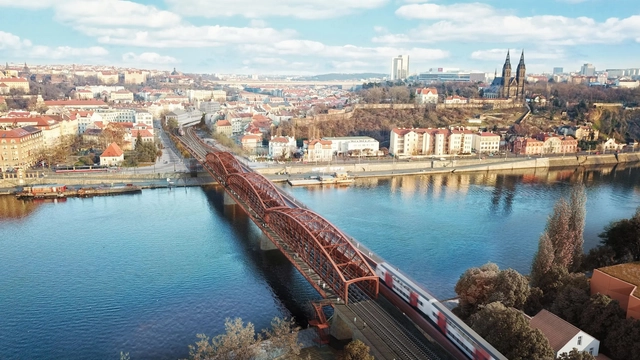
-
Architects: Hacker Architects
-
Manufacturers: Cascadia, EF, Florida Tile, Kahrs, Shildan, +1
-
Professionals: Garrison Hullinger Interior Design, Truebeck Construction, DCI, O-, Szabo, +1



From new city-scale developments to adaptive reuse proposals, this edition of Architecture Now highlights a range of recently announced projects around the world. Foster + Partners leads the restart of Amaravati, a planned capital city in India; Safdie Architects proposes a new tower in Portland's historic Old Port; and SOM breaks ground on a cultural and academic pavilion at Temple University. Other updates include a preservation plan for a historic bridge in Prague, a coastal hospitality development in Abu Dhabi, and a large-scale housing project in Brooklyn designed by TenBerke. Together, these projects reflect evolving priorities in housing, sustainability, heritage, and public space across diverse global contexts.

This month's architecture news highlights a strong focus on sustainability, adaptive reuse, and innovative community-centered design. From environmentally responsive urban developments to cultural and recreational spaces, architects are redefining how buildings interact with their surroundings. Notable examples include 3XN's Sydney Fish Market redevelopment, which integrates public accessibility with climate-sensitive design, and CambridgeSeven's Seneca Park Zoo expansion, which blends conservation efforts with immersive visitor experiences. Whether it's the creation of high-performance sports facilities in Portland or the transformation of historic sites into contemporary hubs, these projects showcase the evolving role of architecture in shaping communities. Read on to discover the latest architectural news and developments.



Modernist landscape architecture marked a radical shift from traditional garden designs, emphasizing simplicity, functionality, and a stronger connection between people and their environments. From the 1930s through the 1960s, this movement saw the emergence of visionary landscape architects who integrated form and function in ways that redefined outdoor spaces. Their designs responded to the rapidly evolving urban landscapes of the time, prioritizing usability and creating environments that could accommodate modern life. The enduring influence of these principles continues to shape contemporary practices, while also presenting unique challenges in preservation as these landscapes age.

Despite the bad reputation of public housing in the United States, organizations, planners, and architects in Portland, Oregon are determined to create affordable housing that does not sacrifice quality or aesthetic appeal. While Portland has developed a bad reputation regarding its homelessness problem, in the past four years resources have flowed in the right direction, and designers have taken this in stride to design livable and striking buildings, within very restrictive budgets. Through innovative and creative approaches to construction and design, these organizations and designers have utilized federal, state, and city resources to make these types of projects a reality.



Adjaye Associates, in collaboration with Holst Architecture, the prime architect of record, have unveiled the first renderings for the new East County Library in Portland, Oregon, a new facility that will provide a diverse range of services and programming. The design of the 95,000-square-foot building is informed through extensive community engagement and feedback. Several local organizations aid these efforts by organizing public community events, focus groups, teen outreach, and surveys. As the project is currently in the schematic design phase, the images presented are early drafts, likely to change to reflect the input received.