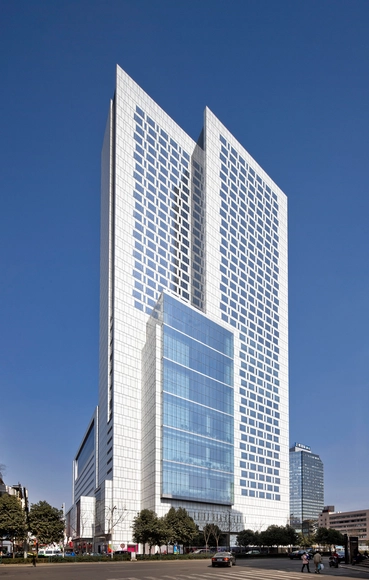
Open Plan: The Latest Architecture and News
VanDusen Botanical Garden Visitor Centre / Perkins+Will

Perkins+Will‘s VanDusen Botanical Garden Visitor Centre in Vancouver, BC is designed to meet the Living Building Challenge, the most rigorous set of requirements of sustainability. Formally and functionally, it encompasses the goals of environmentally and socially conscious design. The building is an undulating landscape of interior and exterior spaces rising from ground to roof level and providing a vast surface area on which vegetation could grow, thus reoccupying the land on which the building sits with the landscape. The building also features numerous passive and active systems that reuse the site’s renewable resources and the building’s own waste.
More photos after the break, including a video about the project!
24 Rue Saint - Boniface / Synopsis Architecture

-
Architects: Synopsis Architecture
- Area: 681 m²
Flashback: Edel AG / ACPV Architects Antonio Citterio Patricia Viel

-
Architects: ACPV ARCHITECTS Antonio Citterio Patricia Viel
- Area: 6000 m²
- Year: 2002
Hamburg Brooktorkai / ACPV ARCHITECTS Antonio Citterio Patricia Viel

-
Architects: ACPV ARCHITECTS Antonio Citterio Patricia Viel
- Area: 16000 m²
- Year: 2010
Maillen Hotel And Apartment / MENG YAN | URBANUS
Raakspoort Haarlem / Bolles + Wilson

-
Architects: Bolles + Wilson
- Year: 2011
Jameson House / Foster + Partners

-
Architects: Foster + Partners
-
Manufacturers: KRYTON
Auditorium in Cartagena / Selgascano

-
Architects: Selgascano
- Area: 5628 m²
- Year: 2011
-
Manufacturers: Figueras Seating, Lastra y Zorrilla, Ideal Lux light, Polimertecnic
LHT Tower / Rocco Design Architects Associates

-
Architects: Rocco Design Architects Associates
- Year: 2011
CTBUH11 Competition Proposal / Ajmona Hoxha, Elis Vathi

The project proposal for the first CTBUH international student design competition by Ajmona Hoxha and Elis Vathi aims to redefine the gap created between the two extreme social classes of India as the widening income gap between the rich and the poor over the years has raised fears of a social backlash. Since it is highly noticed that the difference between the rich and the poor is displayed not only in the social life but at a major grade on the physical environment, there is a need for redirecting social organization by creating a new environment. Displacement of the concentrated power of the narrow rich circles to wider masses would be achieved by strong physical means. More images and project description after the break.
Media Complex / CAAT Studio

CAAT Studio shared with us their design for a media complex located in the main cultural zone of Tehran. Their goal is to show that the human itself, acts as a media in the project. During the day, the presence of humans can make the project alive by moving towards different parts of it such as amphitheatre on the roof and other spaces. More images and architects’ description after the break.
Pragal Civic Center and Almada Business Hotel / NLA

- Year: 2008
Stadium Casablanca / Cerrejon Arquitectos + Magen Arquitectos

-
Architects: Cerrejon Arquitectos + Magen Arquitectos
- Area: 21489 m²
-
Manufacturers: Rhoss
AD Classics: Institut du Monde Arabe / Enrique Jan + Jean Nouvel + Architecture-Studio

-
Architects: Ateliers Jean Nouvel, architecturestudio
: Jean Nouvel, Architecture-Studio, Pierre Soria and Gilbert Lezenes - Year: 1987
-
Manufacturers: Goppion
Chicony Plaza / Goettsch Partners
Greenland Zhengzhou Towers / Brininstool, Kerwin, + Lynch

The Greenland Zhengzhou Towers are unbuilt towers designed by Brininstool, Kerwin and Lynch in 2010. According to the architect description, the unique forms are “rooted in cultural influence, in which the massing is identifiable with the mountain formations found outside of Zhengzhou. The expression is balanced between historical symbolism and contemporary innovation.”
With an area that exceeds 6.5million square feet, this massive mixed-development was proposed to house a variety of programs, including office space and a five-star boutique hotel that occupies the top floors of the shorter tower on the south site. BKL was involved with the design of the complex on all scales, from the site considerations the lighting design of the hotel units. In addition to the typical hotel amenities afforded by luxury hotels (ballrooms, lap pools, spa, fitness center, etc.), the complex is decidedly Eastern, with meditation gardens and outdoor terraces. More after the break.












































































