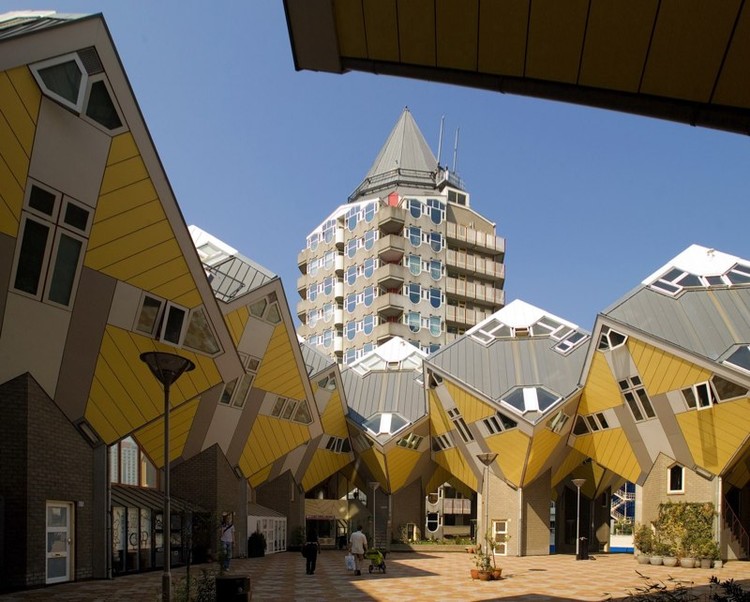
Workplace design has undergone a radical transformation in the last several decades, with approximately seventy percent of today’s modern offices now converted to open plans. However, despite growing concerns over decreases in worker productivity and employee satisfaction, the open office revolution shows no sign of slowing down. The open office model has proliferated without regard for natural differences in workplace culture, leading to disastrous results when employees are forced into an office that works against their own interests. If we are to make offices more effective, we must acknowledge that ultimately, design comes out of adapting individual needs for a specific purpose and at best, can create inviting spaces that reflect a company’s own ethos.

















































































