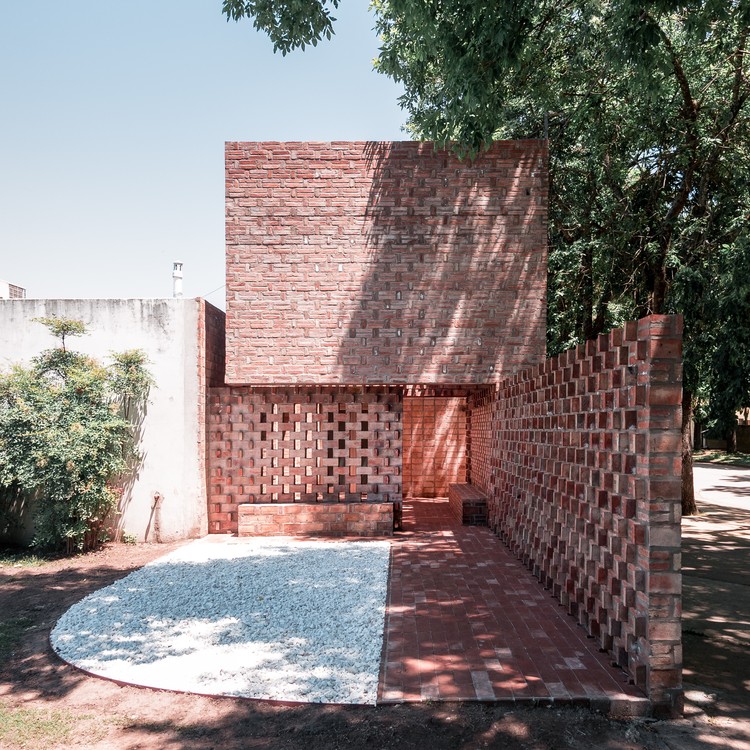
This is a project for the park – a true ‘Parks’ building. It fuses together office and depot functions for Parks Victoria in Albert Park, providing the best casework environment for staff and a welcoming experience for visitors. The building is a high amenity, low energy. The building presents excellence in sustainability, integrating building and landscape – greenery is used to shade, cool, and activate the building.



















