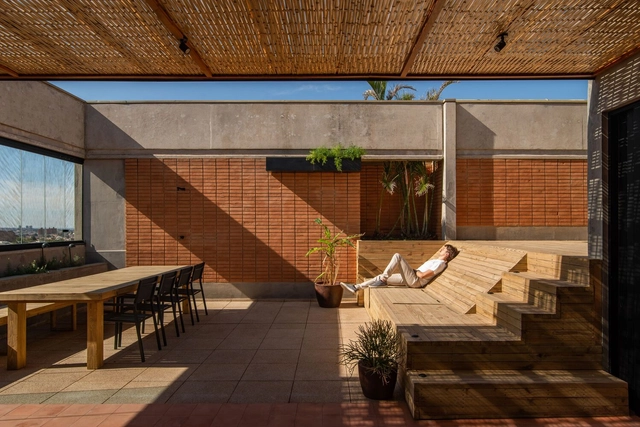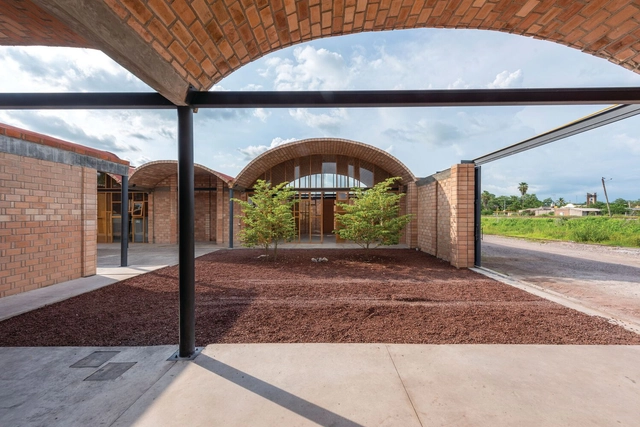
Client Brief: Our clients wanted to sensitively transform a small, traditional London townhouse into a contemporary, light, and spacious home, with enough space for a quartet to rehearse. The new interior space needed to have a direct relationship with the garden and be protected from the pavement immediately outside the front window. A roof terrace would provide an unconventional and unique second open space.



















