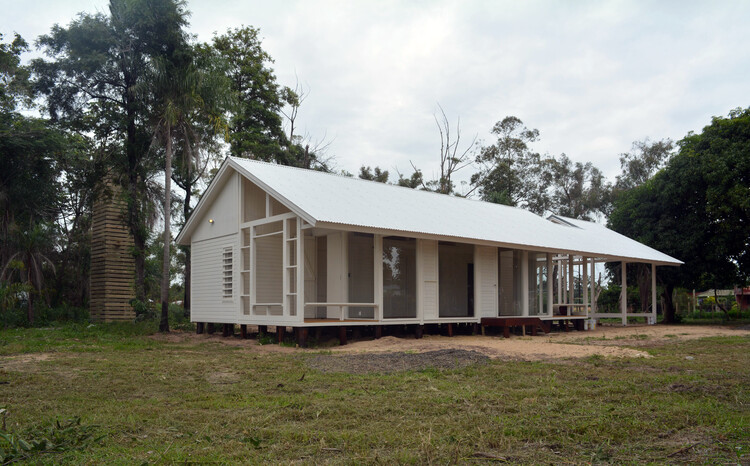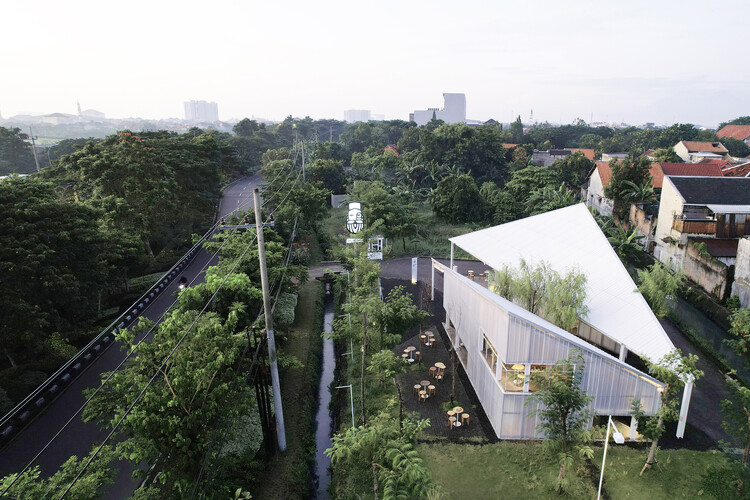-
ArchDaily
-
On Facebook
On Facebook: The Latest Architecture and News
https://www.archdaily.com/963098/uxolo-two-five-five-architectsHana Abdel
https://www.archdaily.com/947934/childhood-center-in-marmoutier-agence-mwAndreas Luco
https://www.archdaily.com/973483/narbo-via-museum-foster-plus-partnersPaula Pintos
https://www.archdaily.com/981045/bruz-utopia-housing-champenois-architectesBianca Valentina Roșescu
https://www.archdaily.com/1000299/prefabricated-house-yvyra-enne-arquitecturaAgustina Coulleri
https://www.archdaily.com/979529/picalo-cabin-gerard-dombroski-workshopHana Abdel
https://www.archdaily.com/980959/unbirthday-shop-fathomHana Abdel
https://www.archdaily.com/937105/friends-lab-house-amps-arquitectura-and-disenoValeria Silva
https://www.archdaily.com/979331/jokopi-merr-cafe-ara-studioBianca Valentina Roșescu
https://www.archdaily.com/1000300/stella-artois-stand-hitzig-militello-arquitectosAgustina Coulleri
https://www.archdaily.com/956902/fmm-house-blaf-architectenPaula Pintos
https://www.archdaily.com/964259/clos-pachem-winery-harquitectesAgustina Coulleri
https://www.archdaily.com/981316/btr-house-dedal-architectesLuciana Pejić
https://www.archdaily.com/969354/shindagha-historic-district-x-architectsPilar Caballero
https://www.archdaily.com/980382/walirumana-ethno-educational-center-salbaPilar Caballero
https://www.archdaily.com/980591/the-alice-hawthorn-de-matos-ryanBianca Valentina Roșescu
https://www.archdaily.com/976333/tanatap-ring-garden-coffee-shop-rad-plus-ar-research-artistic-design-plus-architectureHana Abdel
https://www.archdaily.com/980752/under-the-willow-tree-house-objekt-architectenBianca Valentina Roșescu
















