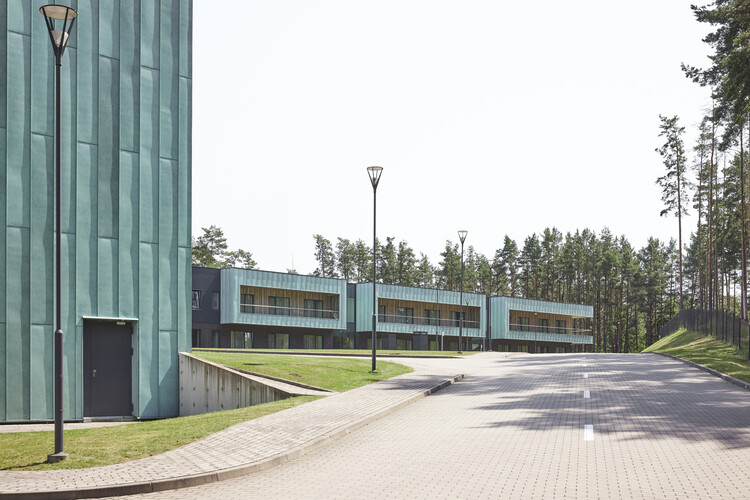ArchDaily
On Facebook
On Facebook: The Latest Architecture and News •••
August 23, 2022
https://www.archdaily.com/987638/higham-road-house-philip-stejskal-architecture Hana Abdel
August 22, 2022
https://www.archdaily.com/987456/renovation-of-an-apartment-in-walden-7-building-bonell-plus-doriga Pilar Caballero
August 22, 2022
https://www.archdaily.com/987525/knot-house-arnau-estudi-darquitectura Agustina Coulleri
August 22, 2022
https://www.archdaily.com/987566/ross-campion-house-rafe-maclean-architects Bianca Valentina Roșescu
August 22, 2022
https://www.archdaily.com/966212/el-terreno-communal-garden-vertebral Valeria Silva
August 22, 2022
https://www.archdaily.com/987498/buckle-street-studios-grzywinski-plus-pons Bianca Valentina Roșescu
August 21, 2022
© John Horner + 26
Area
Area of this architecture project
Area:
490 m²
Year
Completion year of this architecture project
Year:
2020
Manufacturers
Brands with products used in this architecture project
Manufacturers: OTIIMA Bisazza , Boffi , Buschfeld , CEA Design , +11 Cemex , Elumin , Flaminia , KNX , Luce&Light , Molto Luce , Much more than a window , Porro , SHUI , Smallbone , Studio Italia Design - Lodes -11
https://www.archdaily.com/962720/villa-varoise-nadaaa Paula Pintos
August 21, 2022
https://www.archdaily.com/987565/triangle-house-tium-architects Bianca Valentina Roșescu
August 21, 2022
https://www.archdaily.com/987570/alpine-pedagogical-center-meier-plus-associes-architectes Bianca Valentina Roșescu
August 20, 2022
https://www.archdaily.com/987331/sportsmen-training-center-in-druskininkai-architekturos-linija Bianca Valentina Roșescu
August 20, 2022
https://www.archdaily.com/987343/villa-sjoviken-jenni-reuter Luciana Pejić
August 20, 2022
https://www.archdaily.com/987494/phong-kham-yhct-traditional-clinic-oddo-architects Hana Abdel
August 20, 2022
https://www.archdaily.com/987491/perks-coffee-kkol-studio Hana Abdel
August 19, 2022
https://www.archdaily.com/987377/house-in-montaneses-street-bhy-arquitectos Valeria Silva
August 19, 2022
https://www.archdaily.com/987568/raising-of-a-honegger-brothers-building-meier-plus-associes-architectes Bianca Valentina Roșescu
August 19, 2022
https://www.archdaily.com/987490/folding-house-x11-design-studio Hana Abdel
August 19, 2022
https://www.archdaily.com/987402/nakagami-nakameguro-store-suppose-design-office Hana Abdel
August 19, 2022
https://www.archdaily.com/987419/anaia-villa-ssa-architects Hana Abdel













