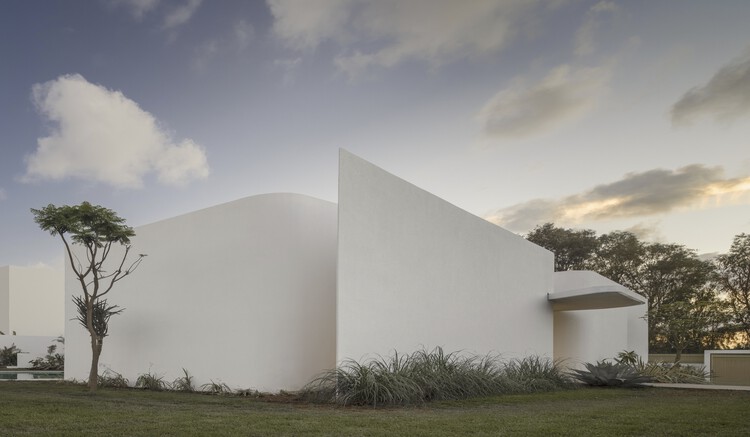-
ArchDaily
-
On Facebook
On Facebook: The Latest Architecture and News
https://www.archdaily.com/970806/the-middle-house-equipo-de-arquitecturaPilar Caballero
https://www.archdaily.com/951775/edison-lite-apartment-building-manuelle-gautrand-architecturePaula Pintos
https://www.archdaily.com/951851/tmsn-house-blaf-architectenPaula Pintos
https://www.archdaily.com/994197/7x17-house-bha-studioHana Abdel
https://www.archdaily.com/994157/temple-of-boom-adam-newman-plus-kelvin-tsang-plus-drez-plus-manda-lane-plus-david-lee-pereiraHana Abdel
Videos
 © Hundven Clements Photography
© Hundven Clements Photography



 + 16
+ 16
-
- Area:
2787 m²
-
Year:
2020
-
Manufacturers: Pilkington, DuPont, Amtico, British Gypsum, Delta Balustrades, +6Formica, Formwise, Schuco, Solus Ceramics, Ted Todd, Waverley-6 -
https://www.archdaily.com/951983/cabi-headquarters-scott-brownriggPilar Caballero
 © Tatjana Plitt
© Tatjana Plitt



 + 20
+ 20
-
- Area:
227 m²
-
Year:
2020
-
Manufacturers: Miele, Air Conditioning Pty Ltd, Astra Walker, Austral Bricks, Beacon Lighting, +21Belle Skylights, Breezeway Louvres, CCC, Caroma, Classic Ceramics, Condari Rangehoods, Daikin, Eco Group, Hanson, Hub-Air Heating, Inlite, James Hardie, Kennedy's Timber, Lysaght, Mathews Timbers, Perini Tiles, Reece, Studio Italia Design - Lodes, Taits Timber, Them, Urban Edge Ceramics-21 -
https://www.archdaily.com/994077/bent-annexe-ii-house-bent-architectureHana Abdel
https://www.archdaily.com/994012/villa-ll-mohamed-amine-sianaHana Abdel
https://www.archdaily.com/994006/365-degrees-house-ah-architectsHana Abdel
https://www.archdaily.com/994074/house-in-karuizawa-satoru-ito-architectsHana Abdel
https://www.archdaily.com/993928/jining-cultural-industry-park-laguardow-architectsCollin Chen
https://www.archdaily.com/969960/eert-mangwon-cafe-workmentHana Abdel
https://www.archdaily.com/993997/kim-long-house-bha-studioHana Abdel
https://www.archdaily.com/993923/dananpo-renovation-approach-architecture-studioCollin Chen
https://www.archdaily.com/993941/nightlight-shed-fabricHana Abdel
https://www.archdaily.com/993924/biv-punakaiki-cabin-fabricHana Abdel
https://www.archdaily.com/993935/ischool-quang-tri-bha-studioHana Abdel
https://www.archdaily.com/973305/house-with-a-small-library-hiroshi-kinoshita-and-associatesHana Abdel














