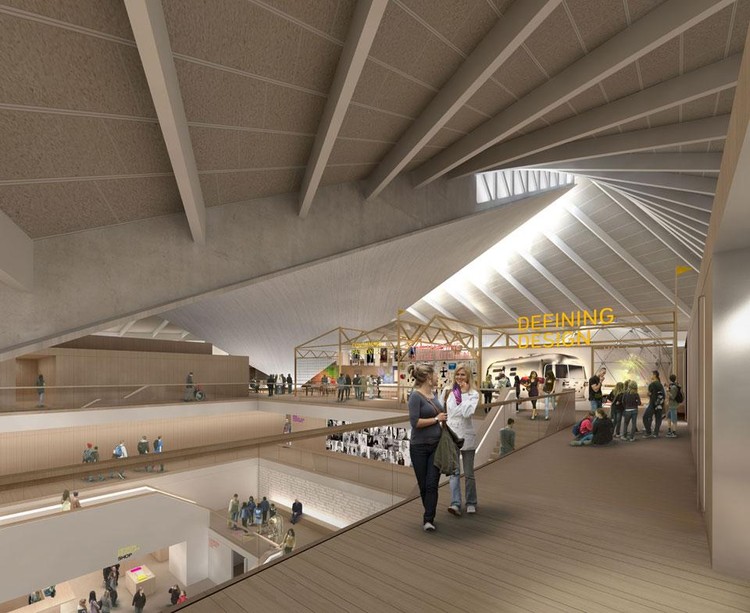
“Forty years ago the public cause proved a powerful source of inspiration. Given the numbers of architects that chose to serve it, one might even speak of a common ground. In the age of the ‘starchitect’, the idea of suspending the pursuit of a private practice in favor of a shared ideology seems remote and untenable. In the context of the 2012 Venice Architecture Biennale, this exhibition hopes to provide a small contribution towards finding that common ground once more…” – OMA Partner Reinier de Graaf, August 2012
Throughout Europe in the late 1960s and early 1970s, large public works departments employed architects to design a multitude of public buildings in an effort to serve the public cause. Reinier de Graaf describes this “heyday of public architecture” as “a short-lived, fragile period of naïve optimism – before the brutal rule of the market economy became the common denominator.”



































