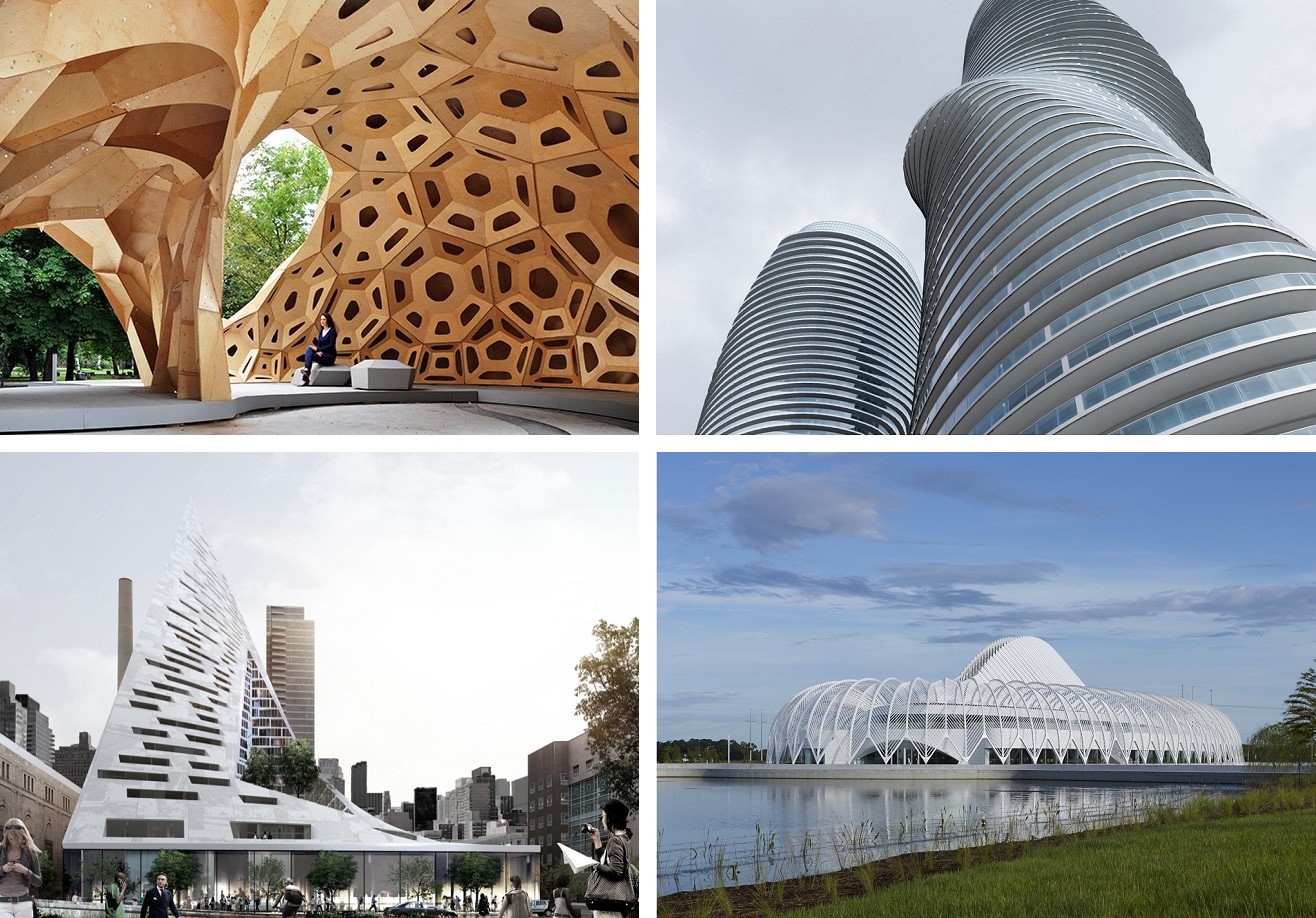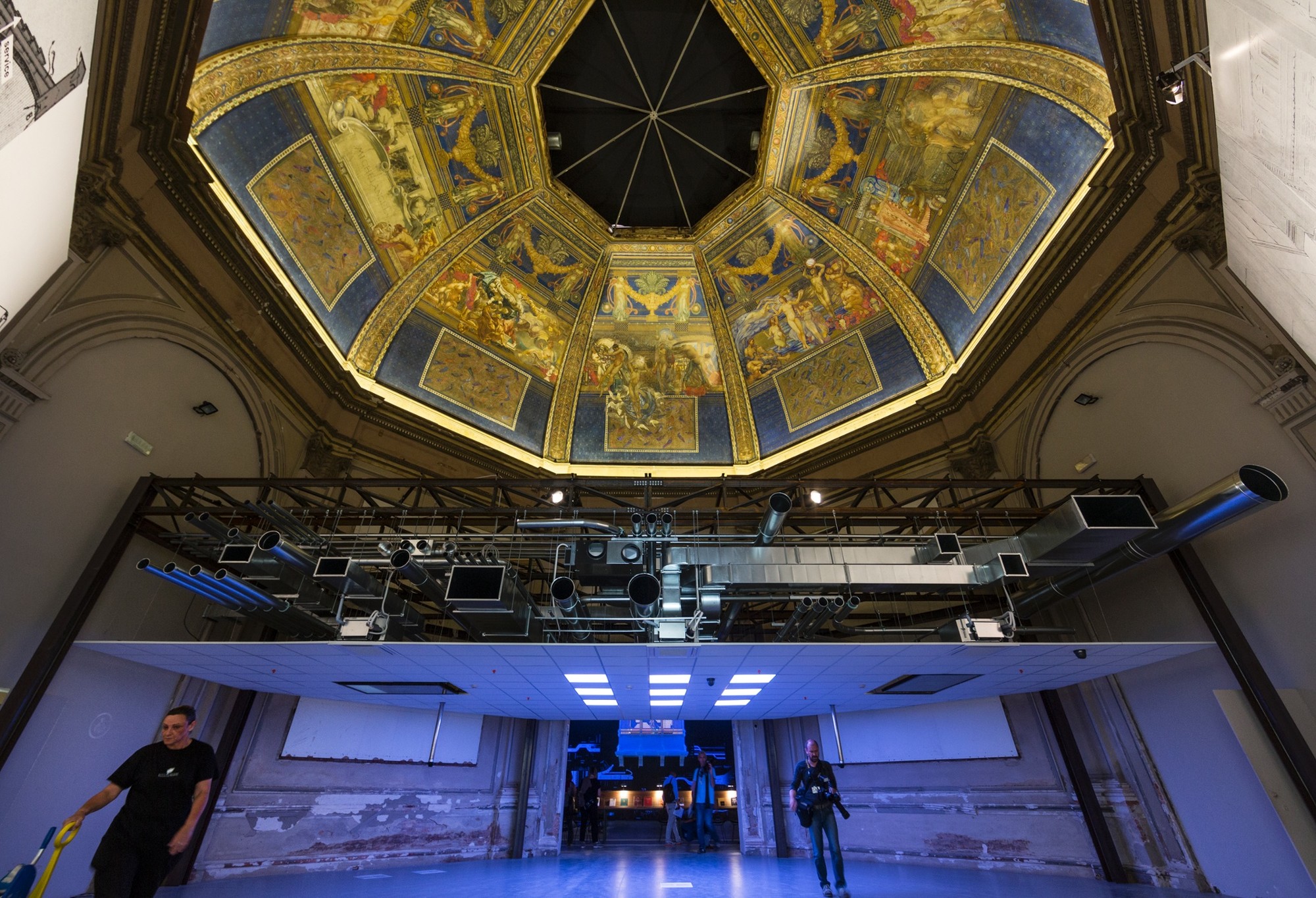
With the opening of their Fondazione Prada building in Milan at the start of this month, OMA got the chance to show off a skill that they don't get the chance to use very often: preservation. In this interview with Kultur Spiegel, Rem Koolhaas talks at length on the topic, explaining that he believes "we have to preserve history," not just architecture, and arguing that the rise in popularity of reusing old buildings comes from a shift toward comfort, security and sustainability over the ideals of liberty, equality and fraternity. "The dimensions and repertoire of what is worthy of preserving have expanded dramatically," he says, meaning that "we shouldn't tear down buildings that are still usable." Still, he says, that doesn't mean we shouldn't tear down and start again in some cases - an entire Parisian district beyond La Défense, for example. Read the full interview here.




























