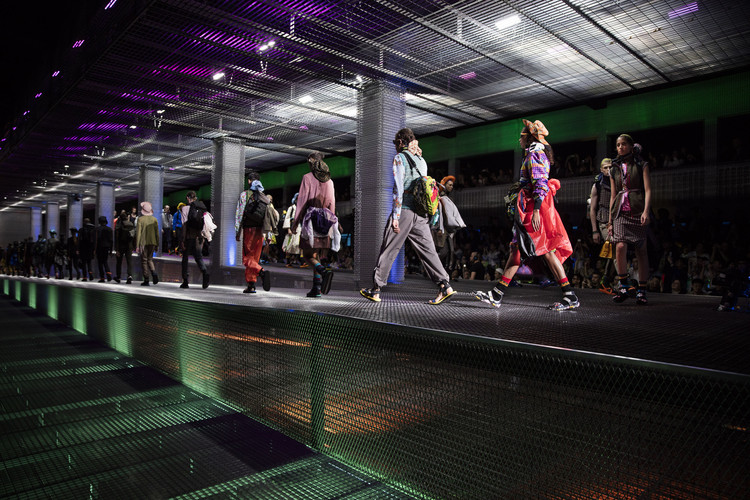At the recently concluded Moscow Urban Forum, Renier de Graaf shared his opinion on a range of topics, from UK’s Brexit and the EU identity to OMA’s work in Russia, particularly in shaping the recent growth of Moscow. De Graaf is a partner at OMA and as director of the firm’s Think Tank, AMO, he produced The Image of Europe, an exhibition hoping to portray a “bold, explicit and popular” European Union. Thus, it comes as no surprise that De Graaf, along with Rem Koolhaas, is particularly outspoken about the recent events within the European Union.
OMA: The Latest Architecture and News
Reinier de Graaf Discusses Moscow's Development and the "Major Stupidity" of Brexit
OMA Releases Images of Alternative Design for Lucas Museum
UPDATE: We've added the video produced for the proposal! (via Brooklyn Digital Foundry)
Following the news last week that the Lucas Museum of Narrative Art will abandon plans for their Chicago location, OMA has released images of their proposal for the museum, which had been beaten out in the original competition by MAD Architects' Volcano-like entry. OMA’s design attempts to preserve as much of the lakefront park space as possible, lifting the majority of gallery and educational spaces into the air and capping them with a sky garden enclosed within an ETFE envelope. The plan would have offered up to 8 times more public space than the footprint it occupies.
OMA, Foster + Partners Among List of Finalists for Museo del Prado Redesign
_12.jpg?1467207351&format=webp&width=640&height=580)
Madrid's Museo del Prado has announced the finalists for the competition to redesign and transform the museum’s Hall of Realms. Among the list are acclaimed firms OMA; Souto Moura Arquitectos; a team of Foster + Partners - Rubio Arquitectos; B720 Arquitectos - David Chipperfield Architects; Cruz y Ortiz Arquitectos; Nieto Sobejano Architects; Stedebouw B.V.; Juan Miguel Hernández León - Carlos de Riaño Lozano; Garces de Seta Bonet Arquitectes - Pedro Feducci Canosa; and Gluckman Tang Architects - Estudio Alvarez Sala - Enguita and Lasso de la Vega.
Ulterior Motives: OMA/AMO's Reinier de Graaf on "Research," Europe and the 2014 Venice Biennale

The following interview with Reinier De Graaf was first published by Volume Magazine in their 48th issue, The Research Turn. You can read the Editorial of this issue, Research Horizons, here.
Architectural practice requires a degree of intimacy and insight into complex sets of forces. While building is architecture’s bread and butter, it’s not always the best format to make a statement. It’s sometimes not even the most appropriate language to respond to a brief. Volume spoke with Reinier de Graaf of OMA/AMO about how research and media can become a vessel for political agendas.

AMO's Stratified Scenography for Prada's 2017 S/S Collection is Presented as "Total Space"
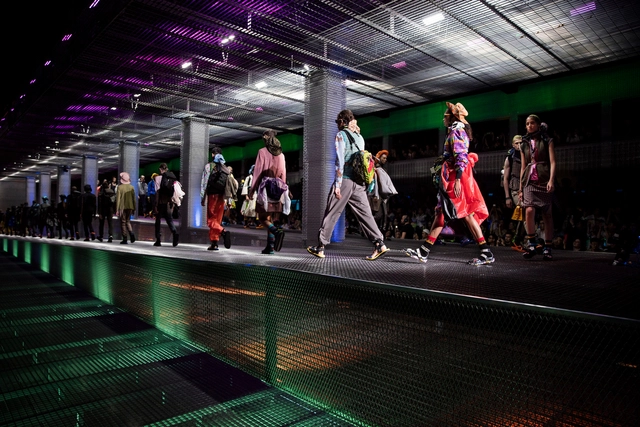
In the latest scenographic set for Prada's fashion collections, AMO have created a set "conceived as a stratification of architectures" – Total Space. Remnants from previous shows sit around the periphery of the room creating a foundation and aesthetic background for the house's 2017 Spring/Summer collection. A linear structure, which sits centrally and divides the room, is designed to "amplify its perceived proportions."
"There is Much More at Stake Than Simply Being In or Out" – Rem Koolhaas Speaks Out Over a Potential EU 'Brexit'

In a recent interview with the BBC, Rem Koolhaas (OMA) has spoken out against the campaign seeking to remove the United Kingdom from the European Union, upon which the British people will vote in a referendum next week. Reflecting on his time spent at London's Architectural Association (AA) in the 1960s and '70s, Koolhaas fears that advocates for withdrawal may be looking at the past through rose-colored glasses.
If you look at the arguments to leave you can see this is a movement of people who want to fundamentally change England back into the way it supposedly was before.
OMA, MLA, and IDEO Selected to Design New Park for Downtown Los Angeles

The City of Los Angeles has selected landscape architects Mia Lehrer + Associates (MLA) with partners OMA and IDEO to design a new public park at First and Broadway in downtown LA. Located across from Los Angeles City Hall, the new development, to be known as “FAB Park,” will connect into the existing Grand Park, turning the area into one of the city’s most important civic spaces.
OMA's Fondaco dei Tedeschi Department Store is Revealed in Venice

OMA’s long-awaited conversion of the 16th century Fondaco dei Tedeschi as a department store is finally complete in Venice. The project was commissioned by Edizione S.r.l., the Benetton family's holding company, in 2009, and will bring comprehensive changes to one of the city’s largest and most recognizable buildings. The Fondaco was first begun in 1228 and is located at the foot of the Rialto Bridge, across from the fish market. With many past lives, it was first used as a trading post for German merchants, later as a customs house under Napoleon, and in the twentieth century, as a post office under Mussolini. Despite numerous and radical structural changes, the building was listed as a 'Monument' in 1987, restricting further alterations.
OMA Selected for Buffalo's Albright-Knox Art Gallery Expansion

Buffalo’s Albright-Knox Art Gallery has selected OMA to expand and refurbish the historic museum and its campus. The project team is being lead by OMA New York’s Principal, Shohei Shigematsu, who will spend the next year in partnership with the museum and in consultation with the community on how to renew and revitalize the august institution. Known as AK360, the building will be OMA’s first art museum project in the United States, and the Albright-Knox’s first expansion in more than a half-century. According to the museum, the project’s name is a reflection on this being the institution’s third expansion in its 154-year history, in addition, it establishes an embrace of public feedback and the acknowledges the condition of being encircled by parkland.
OMA Partner Reinier de Graaf on the Social Dimension of Luxury Housing at Holland Green

This week, OMA has unveiled their latest project in London, Holland Green. Working alongside Allies & Morrison, the firm has created three new luxury residential buildings on a site of significant cultural importance: the former home of the Commonwealth Institute, designed by Sir Robert Matthew, one of the founding partners of RMJM. As a result, OMA and Allies & Morrison’s Holland Green project involved much more than just adding fuel to the fire of London’s booming luxury residential market—it also involved an extensive conversion to the original 1962 Commonwealth Institute exhibition hall, funded through the scheme’s profitable residential offering, to prepare the heritage building for its new tenants the Design Museum.
ArchDaily spoke with Reinier de Graaf, the partner in charge of the project at OMA, to discuss the development’s social aspirations, the challenges of the London context, and the story behind the project.
Preview OMA's Installation for Met Museum Exhibition "Manus x Machina"

With the conclusion of this year’s Met Gala, on Thursday the public will have their first look at the Costume Institute of the Metropolitan Museum of Art’s new spring show, "Manus x Machina". According to the museum, “[the exhibition] will explore [an] ongoing dichotomy, in which hand and machine are presented as discordant tools in the creative process, and question the relationship and distinction between haute couture and ready-to-wear.” Occurring in the museum’s Robert Lehman Wing, a 1975 expansion by Kevin Roche and John Dinkeloo, the exhibition design has been developed by Shohei Shigematsu of OMA New York. Organized by Andrew Bolton, the Curator of The Costume Institute, the exhibition will feature over 100 samples of “haute couture and avant-garde ready-to-wear, dating from an 1880s Worth gown to a 2015 Chanel suit.” Read on for a small preview of the exhibition, fashion, and spectacle of Manus x Machina, on view from May 5 - August 14.
After Belonging Agency Announce Conference Speakers for the 2016 Oslo Architecture Triennale
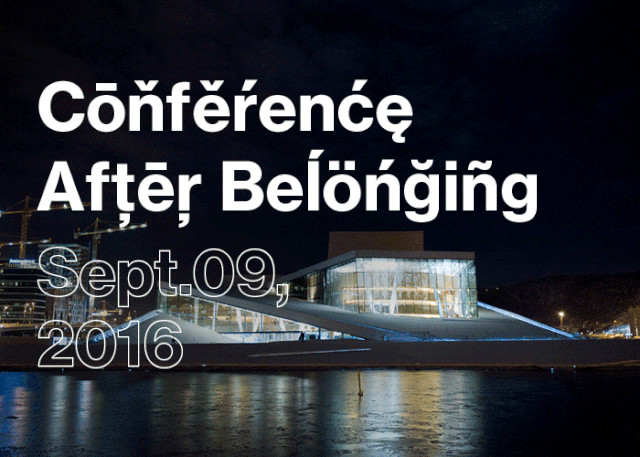
The After Belonging Agency, the curatorial team behind the 2016 Oslo Architecture Triennale (OAT), have revealed sixteen speakers who will present at the event's central conference at the Oslo Opera House this coming September. Atelier Bow-Wow, Snøhetta alongside a number of other academics, practitioners and decision-makers will come together to "address architecture’s relation to current pressing questions such as refugeeism, migration and homelessness, new mediated forms of domesticity and foreignness, environmental displacements, tourism, and the technologies and economies of sharing."
OMA's Pierre Lassonde Pavilion of the Musée National des Beaux-Arts du Québec to Open in June

OMA’s Pierre Lassonde Pavilion of the Musée National des Beaux-Arts du Québec (MNBAQ) will open to the public on June 24, 2016. Increasing the museum’s space by 90 percent, the 14,900 square-meter pavilion faces Québec City’s Grande Alléee and seeks to fuse the energy of street life with the idyllic landscapes of the adjacent Parc des Champs-de-Bataille.
What The Demolition of OMA's Netherlands Dance Theatre Says About Preservation in Architecture

At the end of 2015, OMA’s first major commission, the Netherlands Dance Theater (NDT) was swiftly demolished. The once-praised building was reduced to dust and debris within a few months, without drawing much attention from the architecture world. Koolhaas had heard rumors about the demolition of the NDT over the last decade, but did not expect the lack of public outcry. “There was almost nothing, almost zero,” he said.
Using the NDT as a case study, Metropolis Magazine takes a look at how the early works of our most lauded architects are treated when they are no longer fit for purpose, and asks how we decide on the role preservation plays in the architectural profession. Is the demolition of the NDT a sign of lack of respect for OMA? Or is it a more general sign of our current era of rapidly changing styles and a need for larger buildings? Read the full story by Metropolis Magazine, here.
OMA to Realize First Manhattan Building with Toll Brothers
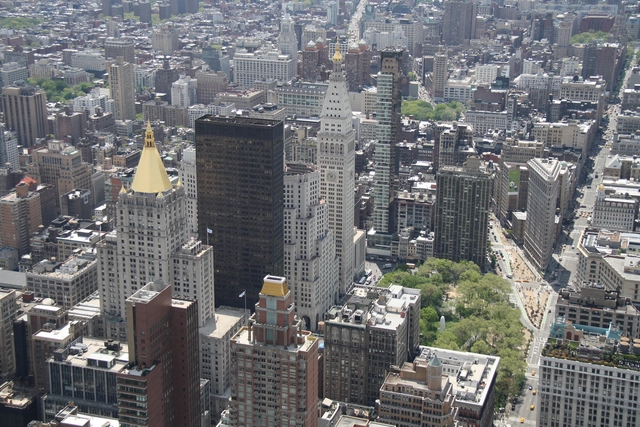
OMA's first building in Manhattan will be a condo project at 122 East 23rd Street, built in collaboration with Toll Brothers City Living. Designed by OMA's New York principal Shohei Shigematsu, the residential tower culminates a decade leading the office and several previous attempts to realize a project in the region.
OMA Reveals Design for Mixed-Use Tower in Tokyo
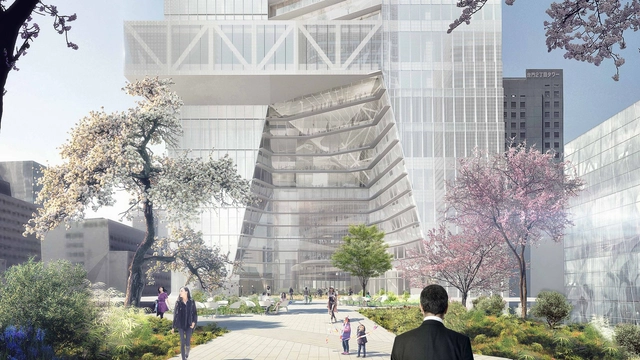
OMA has revealed the design for its first skyscraper in Tokyo. A tower with a torqued front-facade, the building incorporates an elevated park and access to a new Hibiya Line subway station in a project that mixes hotel, office, and retail components.
Panel Discussion: Presentation Night ‘With the Masses’

Five acclaimed international guests join OMA/AMO's Reinier de Graaf and the students of the Berlage Theory Master Class for a final debate on With the Masses - Architecture and Participation this Friday Night. Expect new insights into Het Nieuwe Insituut's collection and new formats for vigorous debate designed by the students. With a.o. Françoise Fromonot, architecture critic and educator, Ricardo E. Bofill, architect, and Lucien Kroll, Atelier Kroll.
OMA and Hassell to Design Perth's New WA Museum

The Western Australia Government has commissioned OMA and Hassell to design the new WA Museum in Perth. The team was chosen over three shortlisted consortia for the reputation of "creating dynamic architecture" and "international reputation," according to WA Culture and the Arts Minister John Day. A schematic design is expected to be released this summer. The museum plans to open by 2020.











