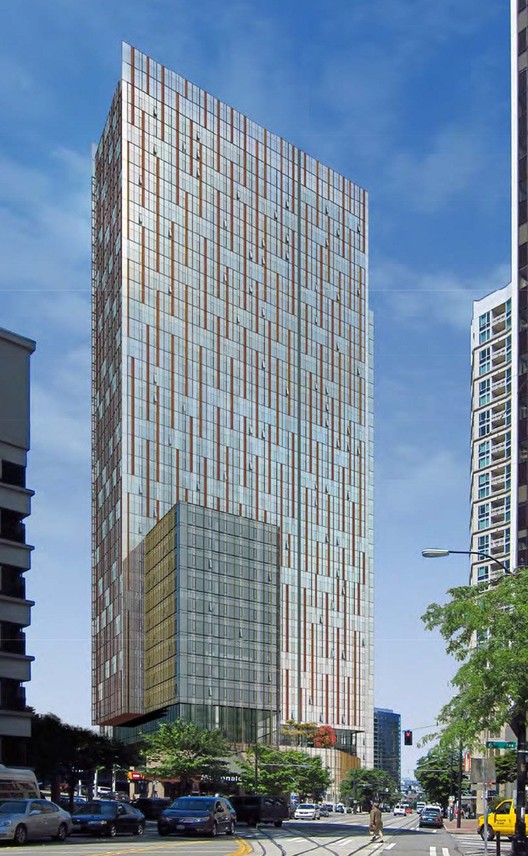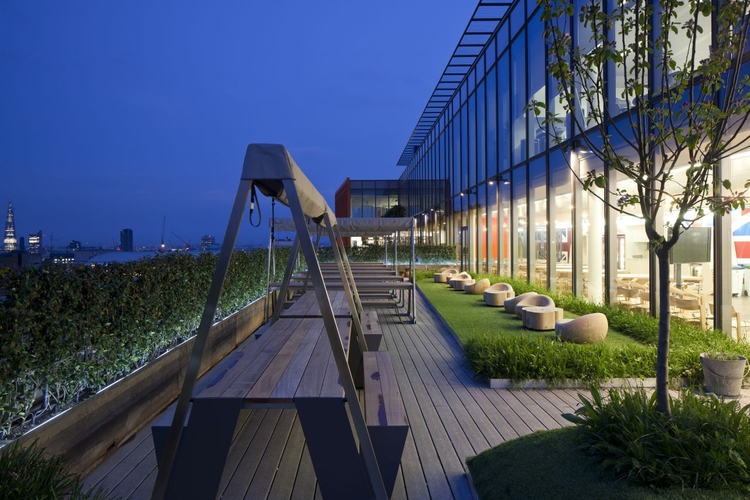
-
Architects: Arthur de Chatelperron, Hugo Hélène
- Area: 440 m²
- Year: 2012



Architects: Note Design Studio Location: Stockholm, Sweden Project Year: 2011 Photographs: Mathias Nero


Serving as a backstage area for artists who perform at the Olympic Hall in Munich, the business area can be booked for conferences, meetings, seminars and other events. In order to meet established requirements calling for variable use of the business area, pfarré lighting design created a system which is as effective when the area has no partitions as when it is subdivided into separate areas. More images and their description after the break.

Located in Berlin Zehlendorf, the Truman Plaza parallels the adjacent Clayallee and is part of a larger master plan that balances its historical urban context with its integration of a delicate onsite forest. Designed by Wiel Arets Architects, the project, which is currently in progress, includes offices, retail, health and sports facilities, which together form an urban setting situated around a central plaza within this leafy borough on the edge of Berlin. More images and architects’ description after the break.


NBBJ’s design for the Amazon’s new headquarters in downtown Seattle, Washington, promises to consolidate the companies currently scattered buildings into a 3-block development that includes high-rise towers, a variety of open spaces, and landscaped plazas. The 3.3 million square foot design was presented to the city’s Design Review Board (DRB) in great detail outlining the division of the each of the buildings, their integration into the downtown urban fabric and the synthesis of the currently underdeveloped Denny’s Triangle.



For Taiwan’s seventh year at the Venice Biennale, the Taiwanese team will present Architect/Geographer – Le Foyer de Taiwan. The exhibition will embody the main theme of the 2012 Venice Architecture Biennale which is “Common Ground”. The aspects of Taiwanese culture and architecture will be presented through the perspective of a geographer as mapping that can uncover a new understanding of Taiwan through international eyes. The team is supervised by the Ministry of Culture, organized by the National Taiwan Museum of Fine Arts, and curated by Ke-Fung Liou. The exhibit will be displayed at Palazzo delle Prigioni.
Follow us after the break for more on the exhibit.


