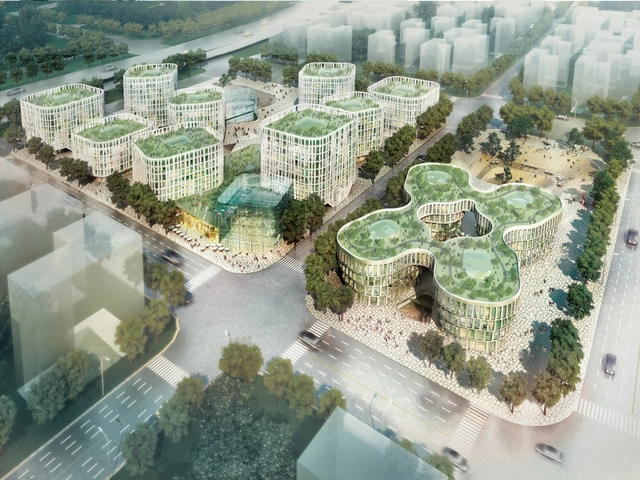
-
Architects: MACLA Arquitectos
- Area: 929 m²
- Year: 2008
-
Professionals: Miala S.L.



Developed by architects AHA+ and Solbjor Arkitekter, their 'Harvest' proposal was announced as one of the four finalists in the international competition Nordic Built Challenge for an extension of Postgirobygget, an existing high-rise building in Oslo. Going beyond BG14 and the refurbishment of Posthuset, their concept aims at becoming a new and innovative way to meet the challenges of tomorrow while ensuring financial and practical viability. More images and architects' description after the break.

Architects von Gerkan, Marg and Partners (gmp Architekten) have won the first prize in the competition for the extension of Gebr. Heinemann Headquarters in Hamburg’s HafenCity. The new building designed for the Hamburg-based, tradition-rich trading company impressed the jury as “an independent urban-planning and architectural contribution characterized by timeless, harmoniously self-contained architecture.” Viewed from the northwest, the new extension is a companion piece to the Maritime Museum, with the two buildings flanking the “Heinemann-Speicher” in the middle. From the Ericus Bridge, the new construction highlights the corner of the ensemble on Shanghaiallee and makes a characteristically urban statement. More images and architects' description after the break.

The Baku White City Office Building Proposal by ADEC – Azerbaijan Development Company just received the awards for Office Architecture and Office Development at the Asia Pacific Property Awards event last week. A development of an international level, Baku White City Office Building features offices and commercial areas. A beautiful plaza is planned in front of the building where the foundation stone of Baku White City is situated, and which will become a beginning of a vibrant promenade along the Nobel Avenue. More images and information on the award-winning project after the break.

Recently named as one of the finalists in the Nordic Built Challenge, Space Group, in collaboration with BollingerGrohmann + Florian Kosche AS and AJL Engineers, shared with us their ‘PostZERO’ concept. An extension of an existing high-rise building in Oslo, the project aims to identify good ideas for how buildings can be transformed in a sustainable, innovative and cost-effective manner. More images and architects’ description after the break.


.jpg?1367949619)

BC Architects, in collaboration with ABBA architects and Adey Tadesse, won the competition for the Addis Abeba Chamber of Commerce Headquarters in Ethiopia with their approach towards a "glocaldesign". With the goal of sensibly involving local materials in this mid-high-rise building, this resulted in a local nature stone façade system inspired by a 'Netela' (threaded Ethiopian textile which so nicely shows the threads of cotton and which has a character of both shadow and transparency). More images and architects' description after the break.
.jpg?1368105106)


Located where the longest street in North America, Yonge Street, meets Lake Ontario, One Yonge will be a truly mixed-use development, re- defining the typical ratio between residential, commercial and retail space within a single city block. This landmark development will comprise six new buildings of varying height with a total of approximately 6.3 million square feet of accommodation including a 40-storey office tower, a 70-storey tower with a hotel and branded residence, and four residential towers surrounding a courtyard with a woonerf-style access.


Upon recently winning the competition, MVRDV's design for the Hongqiao Business District recently started construction. The plan comprises ten office towers, an underground shopping center, cultural program, parking and a sunken plaza which will bring a more intimate form of urban life into an area currently dominated by large boulevards and urban expressway’s. Located near the fourth busiest airport in all of mainland China, the 4.5ha site is divided into a small northern plot of 8,409 m2 and a larger southern plot. More images and architects' description after the break.
