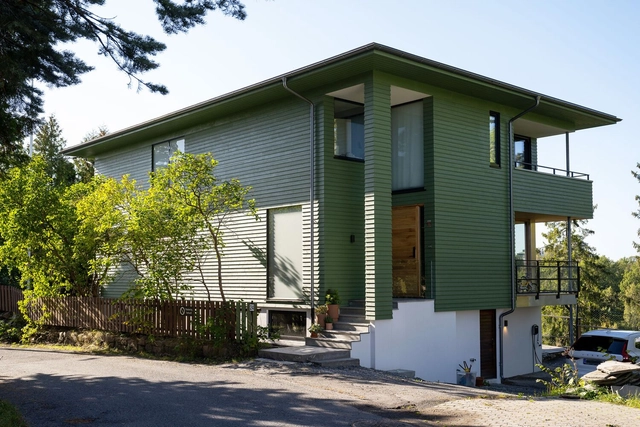-
ArchDaily
-
Norway
Norway
https://www.archdaily.com/1027891/hellesto-cabin-helen-and-hardAndreas Luco
https://www.archdaily.com/1027882/house-in-valderoya-svingen-arkitektkontorValeria Silva
https://www.archdaily.com/1027890/husene-i-skogen-helen-and-hardAndreas Luco
https://www.archdaily.com/1026510/flakstad-school-link-arkitekturValeria Silva
https://www.archdaily.com/1026559/timber-nest-cabin-quentin-desfargesAndreas Luco
https://www.archdaily.com/1025898/steep-housing-reiulf-ramstad-arkitekterHadir Al Koshta
https://www.archdaily.com/1025339/cabin-notteroy-r21-arkitekterPilar Caballero
https://www.archdaily.com/1024626/vinterro-cabins-r21-arkitekterAndreas Luco
https://www.archdaily.com/1024204/solberg-hage-row-houses-r21-arkitekterPilar Caballero
https://www.archdaily.com/1003054/saltviga-house-kolman-boye-architectsHadir Al Koshta
https://www.archdaily.com/1023533/the-green-house-morfeus-arkitekterHadir Al Koshta
https://www.archdaily.com/1023418/innoasis-helen-and-hardValeria Silva
https://www.archdaily.com/1021262/trekrona-treehouse-arkitekt-manuela-hardy-asHadir Al Koshta
https://www.archdaily.com/1021267/restaurant-iris-norm-architectsHadir Al Koshta
https://www.archdaily.com/1021273/holmoy-production-facility-snohettaHana Abdel
https://www.archdaily.com/1020877/roldal-cabin-reiulf-ramstad-arkitekterAnna Dumitru
https://www.archdaily.com/1020915/credo-pavilion-fuse-arkitekter-ntnuHadir Al Koshta
https://www.archdaily.com/1020880/twin-houses-reiulf-ramstad-arkitekterAnna Dumitru












