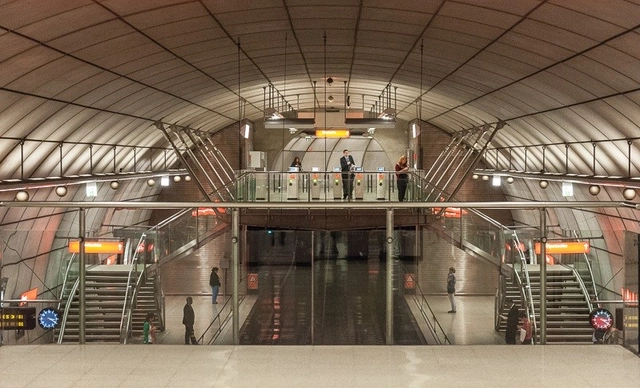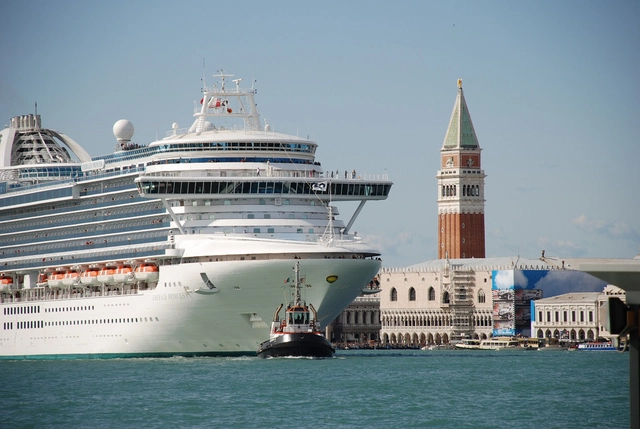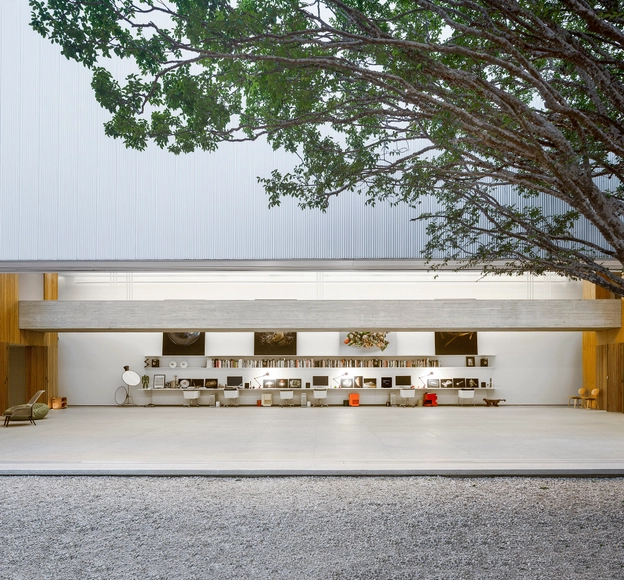Yesterday, a consortium led by Foster + Partners and Fernando Romero of FR-EE were announced as the winners of the competition for the design of Mexico City's new international airport. Designed in conjunction with a masterplan developed by Arup, the airport will initially include three runways, but is designed to expand to up to six runways by 2062, all served by the single terminal building.
One of the world's largest airport terminals at 555,000 square meters, the building is enclosed by a single, continuous lightweight gridshell, the largest of this type of structure ever built with spans reaching up to 170 meters.
By utilizing a single airport terminal, passengers will not need to travel on internal train services or underground tunnels, and the design of the building ensures shorter walking distances and few changes of level, all making for a more relaxing experience for users.
The building is designed to be the world's most sustainable airport, with the single lightweight shell using far less material than a cluster of buildings, and cooling and ventilation strategies that require little to no mechanical assistance for most of the year.













.jpg?1389619755&format=webp&width=640&height=580)




