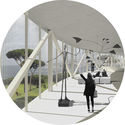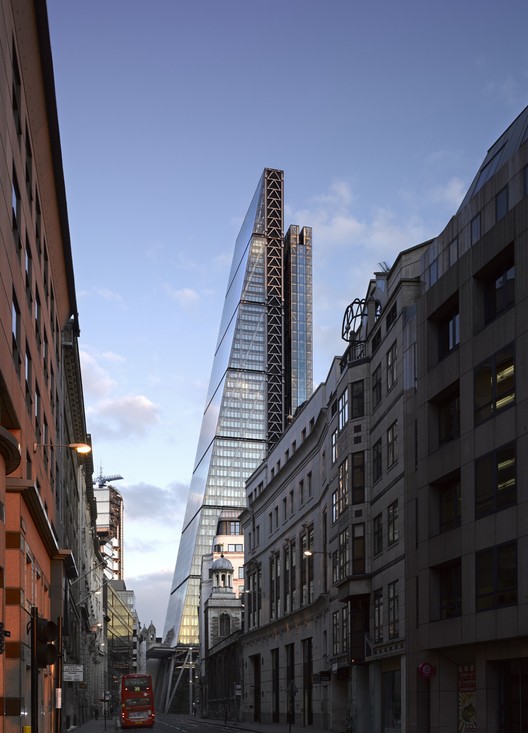
A competition for the expansion of the MCH Messecenter, Denmark’s largest exhibition hall, has been won by the team consisting of CC Contractor with Schønherr, Cubo Arkitekter, and engineering firm Midtconsult. Given the center’s importance within Herning, the competition called for a new approach to the site’s physical organization, to provide more coherent and functional relationships with the surrounding context in order to host larger events in the future and serve as an even bigger tourist attraction.
Within a masterplan created by Schønherr, a new admissions building designed by Cubo Arkitekter will incorporate a distinctive façade with a homogenous character to directs visitors from the new arrival area to the Jyske Bank Boxen arena, exhibition Hall M, and the arcade that extends towards the rest of the MCH Messecenter.





































.jpg?1488852741)
.jpg?1488852874)
.jpg?1488852752)
.jpg?1488852864)






















DSDHA.jpg?1488946187)





