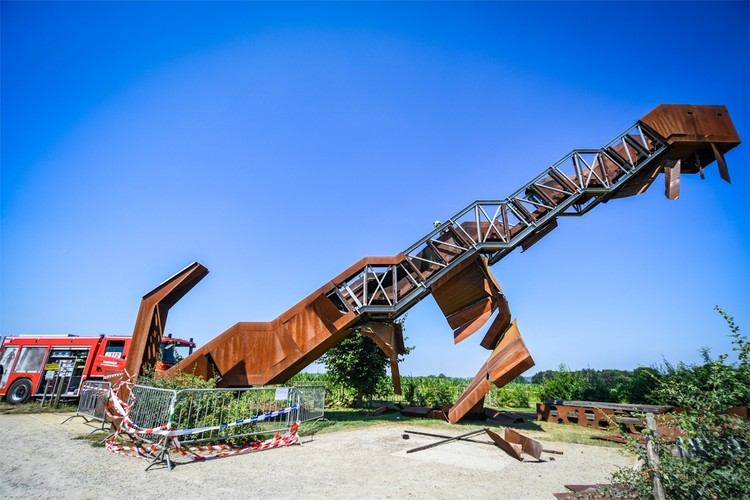
The Museum of Modern Art (MoMA) is set to open a new exhibition exploring the architecture of the former country of Yugoslavia. Toward a Concrete Utopia: Architecture in Yugoslavia, 1948–1980 will be the first exhibition in the United States to honor the peculiar architecture of the former socialist nation.
More than 400 drawings, models, photographs, and film reels culled from an array of municipal archives, family-held collections, and museums across the region will be presented to an international audience for the first time. Toward a Concrete Utopia will feature works by many of Yugoslavia's leading architects. It will explore "large-scale urbanization, technological experimentation and its application in everyday life, consumerism, monuments and memorialization, and the global reach of Yugoslav architecture."
Read on for more about the exhibition and Yugoslav brutalism.
























_at_111_E._Wacker_above_dock_for_CAF_River_Cruise_aboard_Chicago's_First_Lady_Cruises.jpg?1529636740)




















_Jean_Yves_Raffort_(1).jpg?1529242420)

.jpg?1529242378)







.jpg?1528069797)

.jpg?1528069731)
.jpg?1528069782)
