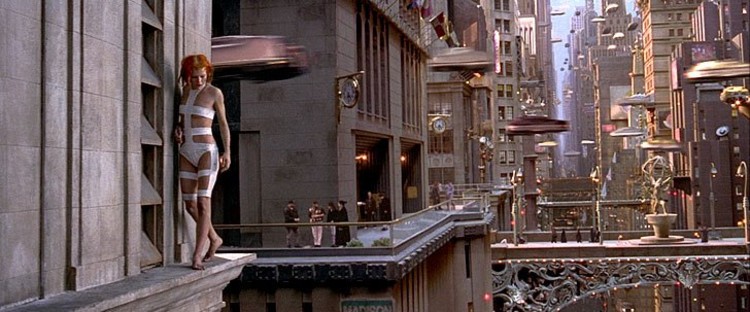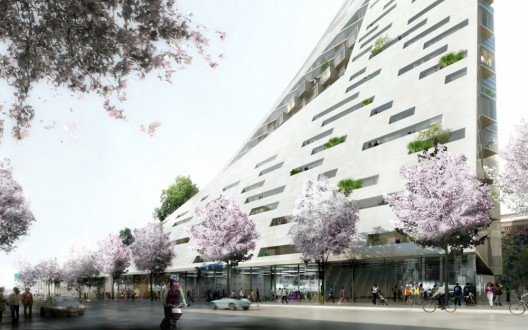
This text was provided by San Francisco-based writer Kenneth Caldwell.
One friend said, “It looks a bit austere.” At first glance, it probably is. But like so many great minimal environments, it asks for patience and generosity. You give, and in turn it gives back.
This is also what the artists Mark Rothko, Richard Serra, Donald Judd, and, more recently, Olafur Eliasson ask. Trust them with your time and you may be rewarded with a small measure of serenity—perhaps even with the connection between art and the divine that Dominique de Menil was so focused on.
Designed by Louis Kahn, the Franklin D. Roosevelt Four Freedoms Park is an outdoor sanctuary at the southern tip of what is now called Roosevelt Island, created as a memorial to FDR. The park opened last fall. Kahn’s gift took 40 years to be realized, but it presents a path for human beings to treat each other to peace.
Continue reading after the break...



























