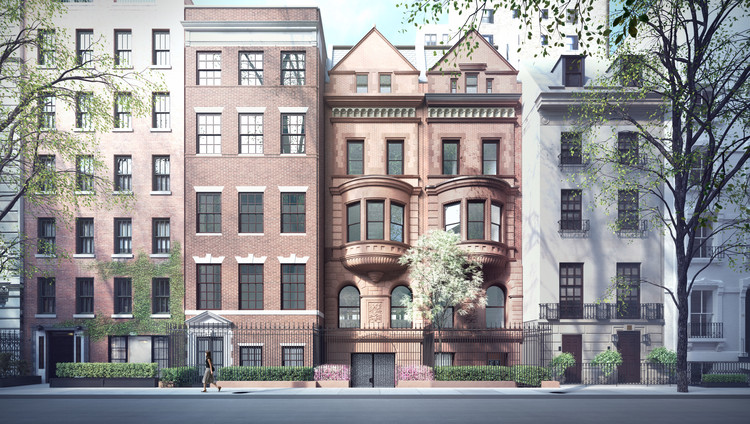
UPDATE: We've added a video of Thomas Heatherwick explaining the design of "Vessel," after the break!
Thomas Heatherwick is bringing a new public monument to New York City. Today, Heatherwick Studio revealed the first renderings of “Vessel,” a 15-story tall occupiable sculpture comprised of 154 intricately interconnecting flights of stairs that will serve as the centerpiece of the new Hudson Yards development in west Manhattan.

















.jpg?1471338590)























